About us
Design consultancy, Project management and Furniture Finishing Singapore-based with clients all over the world
We strive to be the best international design and architecture studio. Having recruited the best in our team, we transform your dreams into reality. As a team, we grow and improve everyday in order to provide a smooth and comfortable ride for your life and business.
Our design is inspired by our presence in the international stage as we work hard to be a trend-setter, making your life better and more beautiful. We dedicate time and effort to finding the best furnishings for you as well as directly communicating with exclusive furniture makers.
Our personally tailored service for each client allows us to meet the aesthetic requirements of our clients. With Atlas Place, our clients are reassured that they are in safe hands, as our high-class service ensure that there is a solution to all their problems.
Our success is the outcome of timeless effort to provide quality services, exclusivity and a determination to source out the best for our clients.

Services
Process
- Consultation & Client Brief
For every start of a new project, we believe in consulting our clients, understanding their needs and knowing our clients. Being able to personally know our clients will help us to incorporate their personality into the design. Thus, this first process is the most vital as we would know how to curate an experience that is just for you.
- Concept Development
Following the consultation, we start with the development of a concept. Our team at Atlas Place would come together to brainstorm and put together a mood board that would suit the concept.
- Design Brief
With the confirmation of the concept for the design, we would proceed with the discussion on the deliverables and scope of the project including the timing and budget.
- Design Layout
With the brief in place, we would begin looking at the floorplan, determining the placement of furniture and equipment. Erection and demolition of walls would also be decided during this stage.
- 2D Technical Drawing
Our team would begin on the specifics of the design such as the furnishings, additional feature walls and so forth.
- 3D Visualization
With the concept, design brief and layout in place, we would start with the 3D renderings, allowing you to visualize your dream home. At this stage, it would be best for our clients to voice out their opinions whereby we, as designers are able to input your decisions into the design.
- Material Selection
Finalization of the 3D renderings would be proceeded by the selection of the materials for the furnishings. At Atlas Place, we dedicate time and effort to liase with artisan manufacturers and suppliers to create a design worthy for you.
- Commence Work & Project Management
Once everything is all set, we would commence the work, constantly liasing with our contractors to ensure that the process would be smooth.
Our works
Portfolio
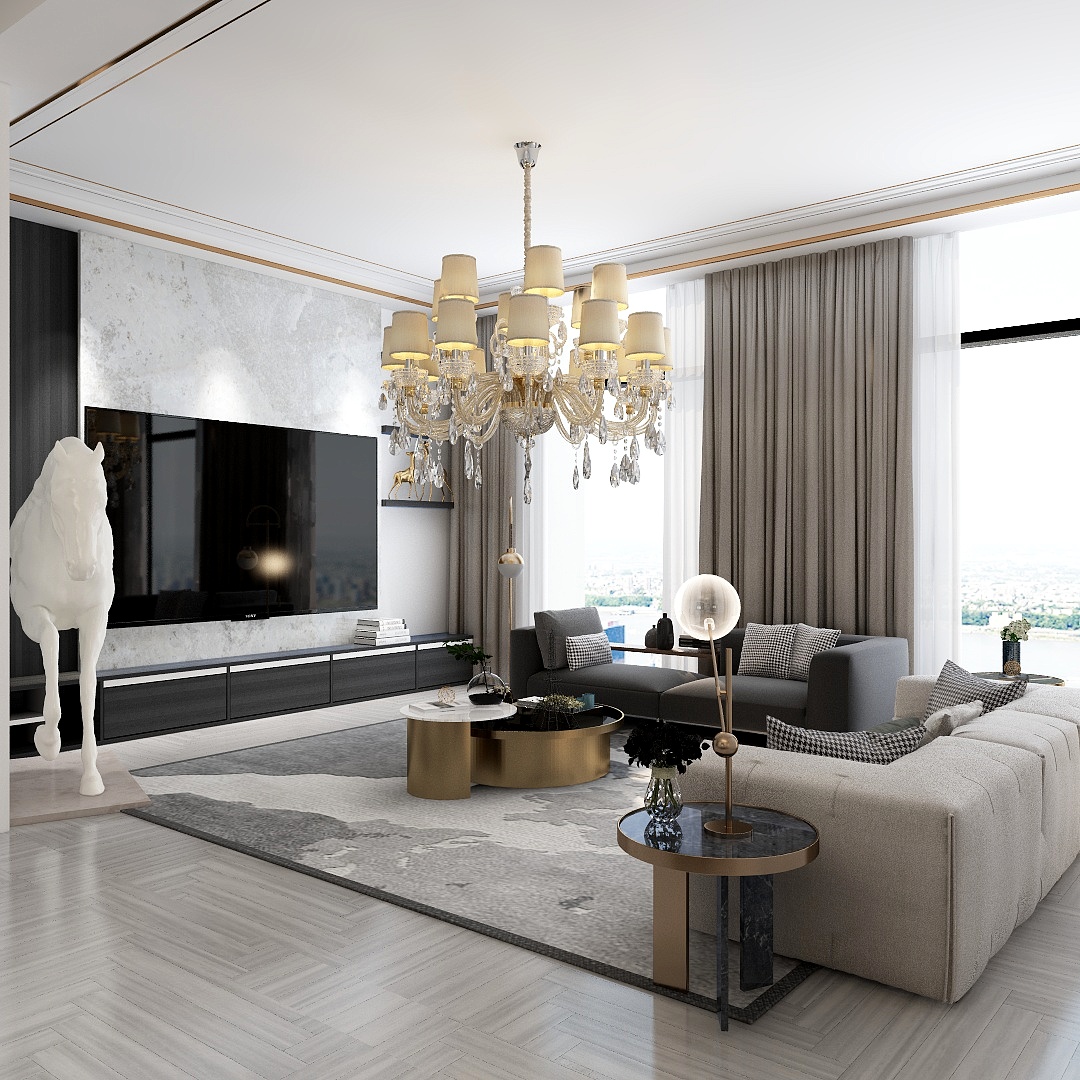
Designed for the ultimate minimalist. Cradled on the top floor of one of Singapore’s most prized residential tower, this architectural masterpiece had amenities and artistic elements to die for. Amazing views and wonderful layout were to not disappoint. Clearly, there was a need to resonate the interior with the exterior. Our client’s brief was to create a home that was sophisticated, an expression of his minimalistic personality while embodying his taste for the extravagance. Our inspiration for this project was the visualization of a prince riding on a unicorn through the woods. Shades of white and images of vegetation were part of the foundation for this project.

For our team, designing the living room was of utmost importance given that it is the first space one enters. The foundation for the rest of the rooms, the living room acts as the mediator between the public and private. Herringbone parquet floors, marble-tiled walls and a crystal-clad chandelier projects exquisiteness to the space. Neutral colors dominate the space with the addition of a white horse to illustrate the whole concept of this project.
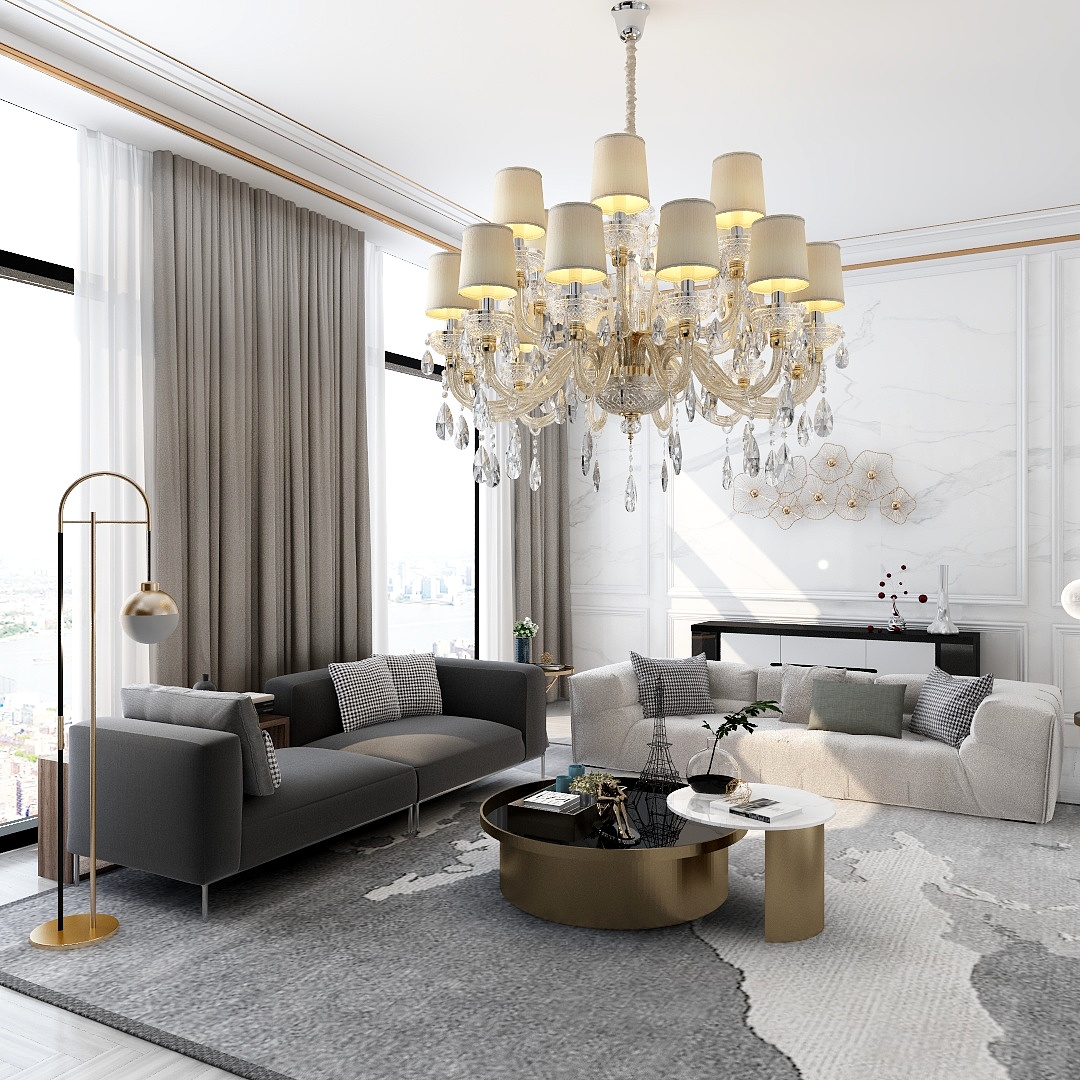
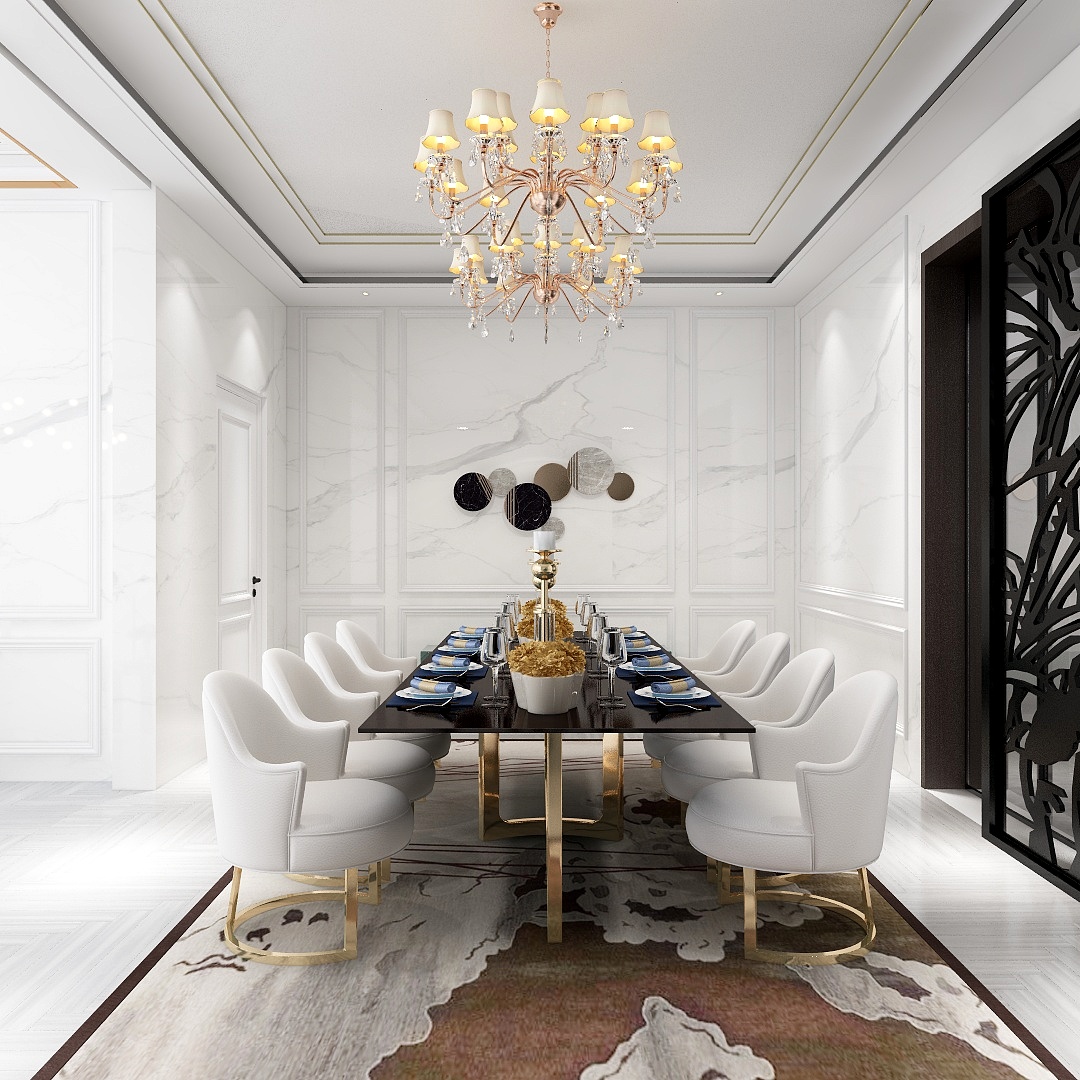
As one navigates from the living to the dining, white remains the optimum color for this dining area. A clean and sleek dining table is accompanied by crimson white chairs. Again, it showcases simplicity with the added touch of intricate detailing- a wall divider designed in the shape of a plant. While it seems minimal, indulgence can still be observed using exquisite furniture pieces.
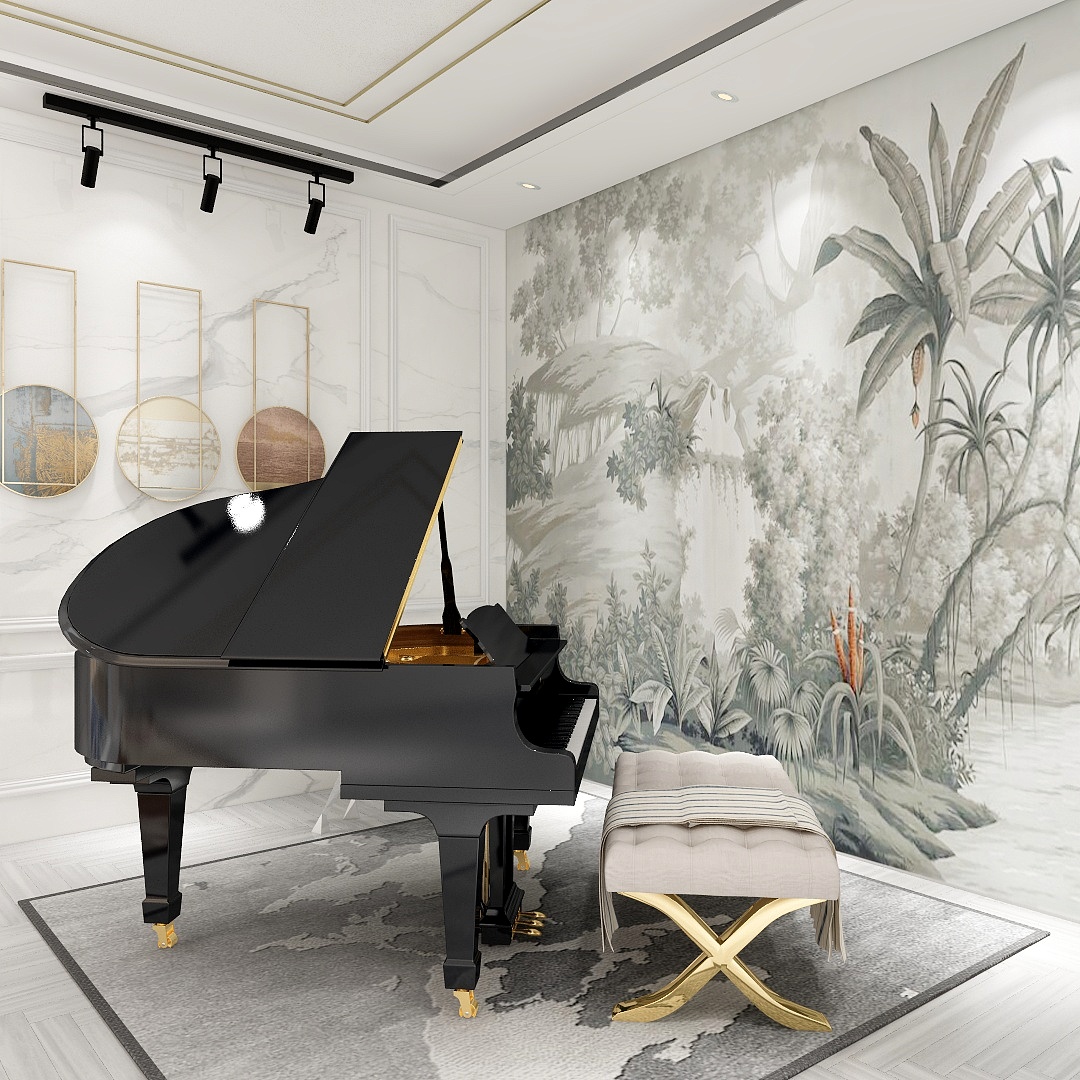
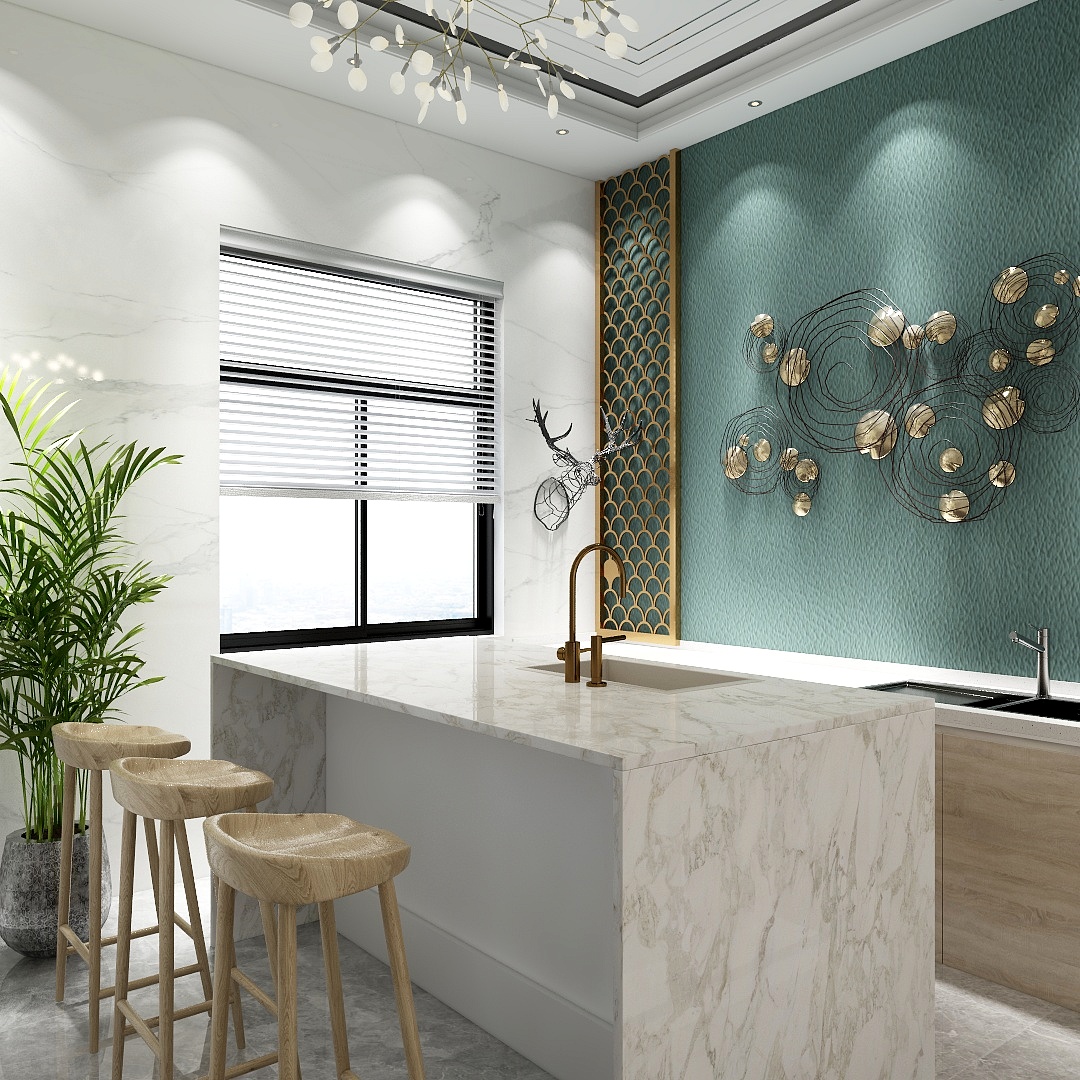
Spontaneously, the design of the dry kitchen is the embodiment of the client’s personality while adding unique touches to the otherwise plain-looking space. Leather veneers and white Calcutta marble island provides volume to the flat surface. Everything from the living to the kitchen remains in unison. This apartment was styled with the main concept in mind with every piece of furniture and furnishing being part of the whole theme.
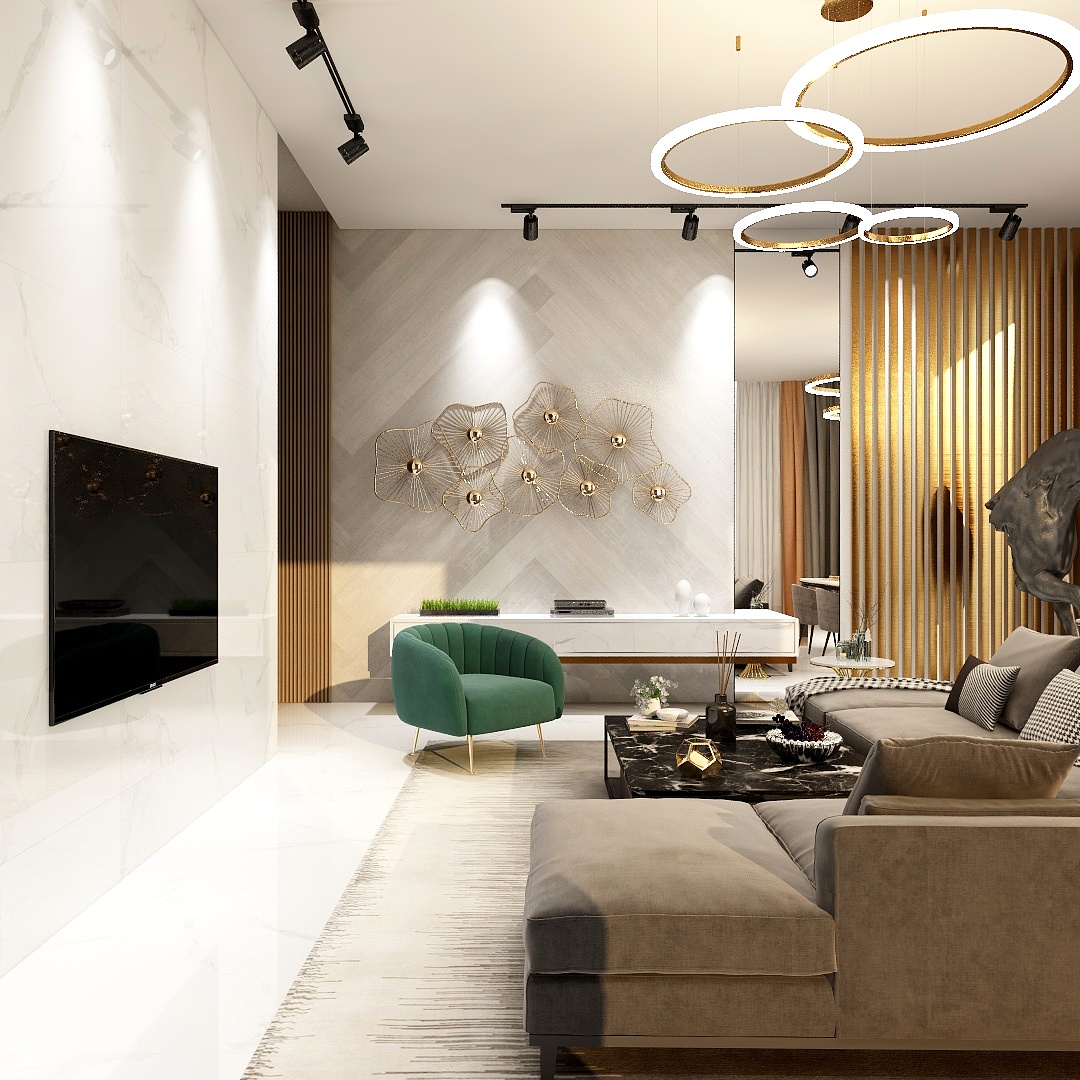
Meet our latest addition- an apartment project amid a high-rise residential tower. Designed to fulfil the client’s requirements to project glamour, our team articulated the architecture of the building while bringing in art into the space. Supplementing art and sculptural masterpieces into the space invokes life into the once dreadful-looking apartment. Minimal colors were used in the scheme, with orange and gold being our inspiration for this project. Use of art pieces that resonated with the color scheme leads to a sleek and modern look for the home.

With the living room, we opted for a grey L-shaped sofa accompanied by a custom-made coffee table. The implementation of the coffee table was to include a royal black marble top- an architectural piece that speaks for itself. Everything in this room had to be perfect. From the chandeliers to the carpet and to the side table, each piece had to resonate with one another in order to produce a seamless design that allows the dweller to feel at home.
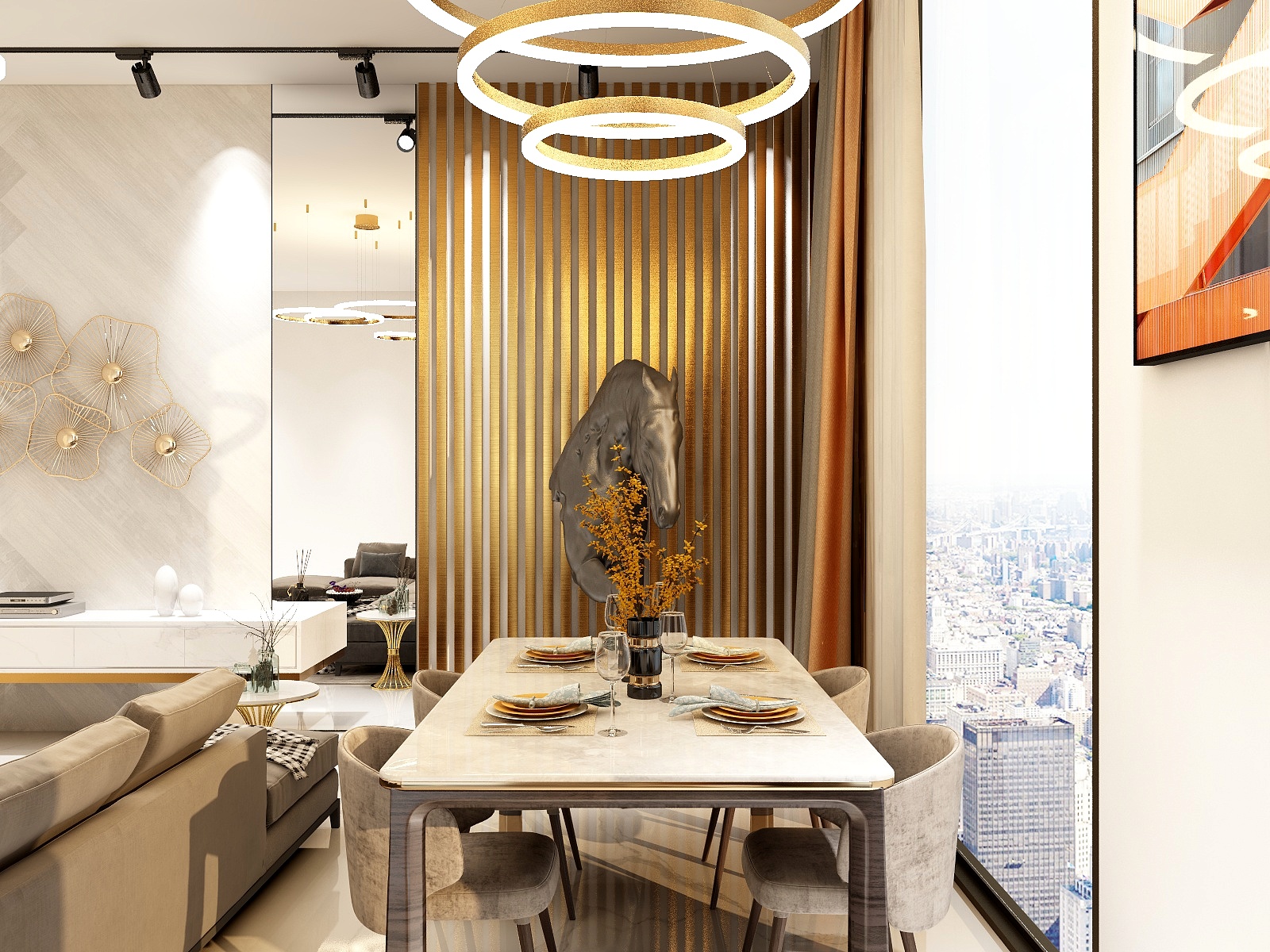
Perfect unison was tantamount to the overall look of the apartment. The depth of details was needed to create the ultimate design for our client. Architectural lights cascade over the gold laminated columns as it reflects into the space providing a unique experience like no other.

Creating a sleek and modern room means not overdoing oneself. On one end of the room, the use of marble as the backdrop provides simplicity while providing exquisiteness to the space.
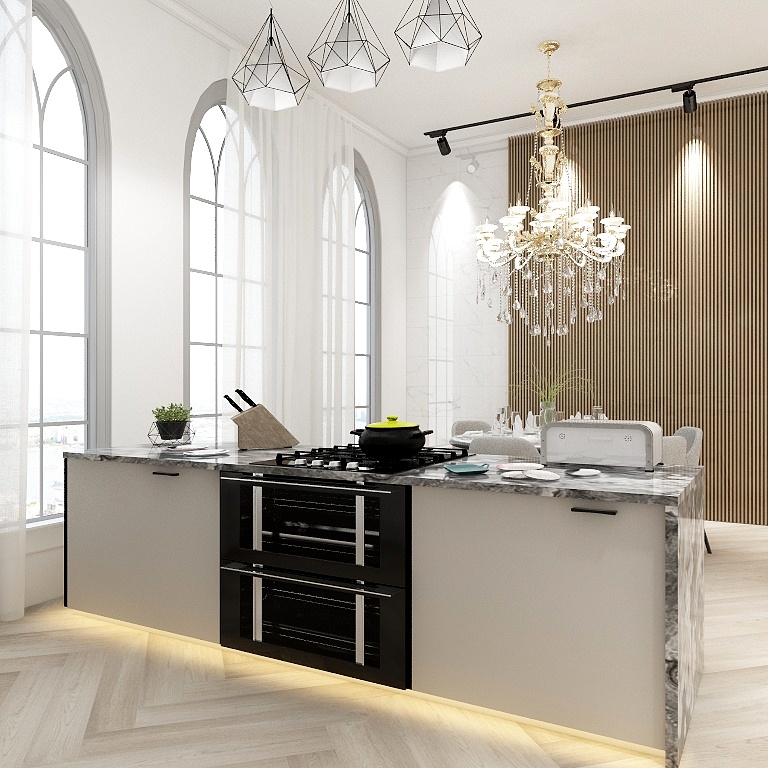
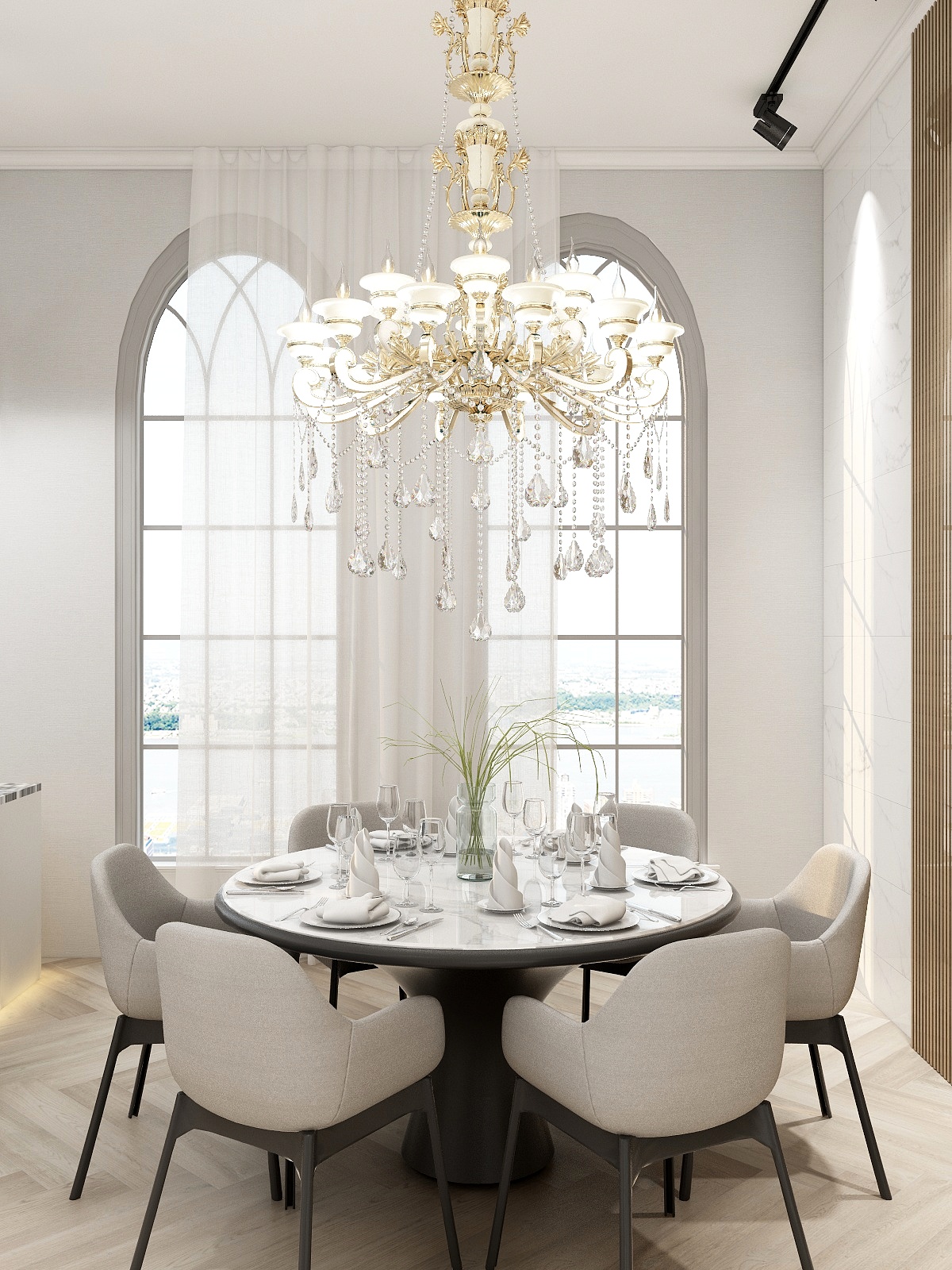
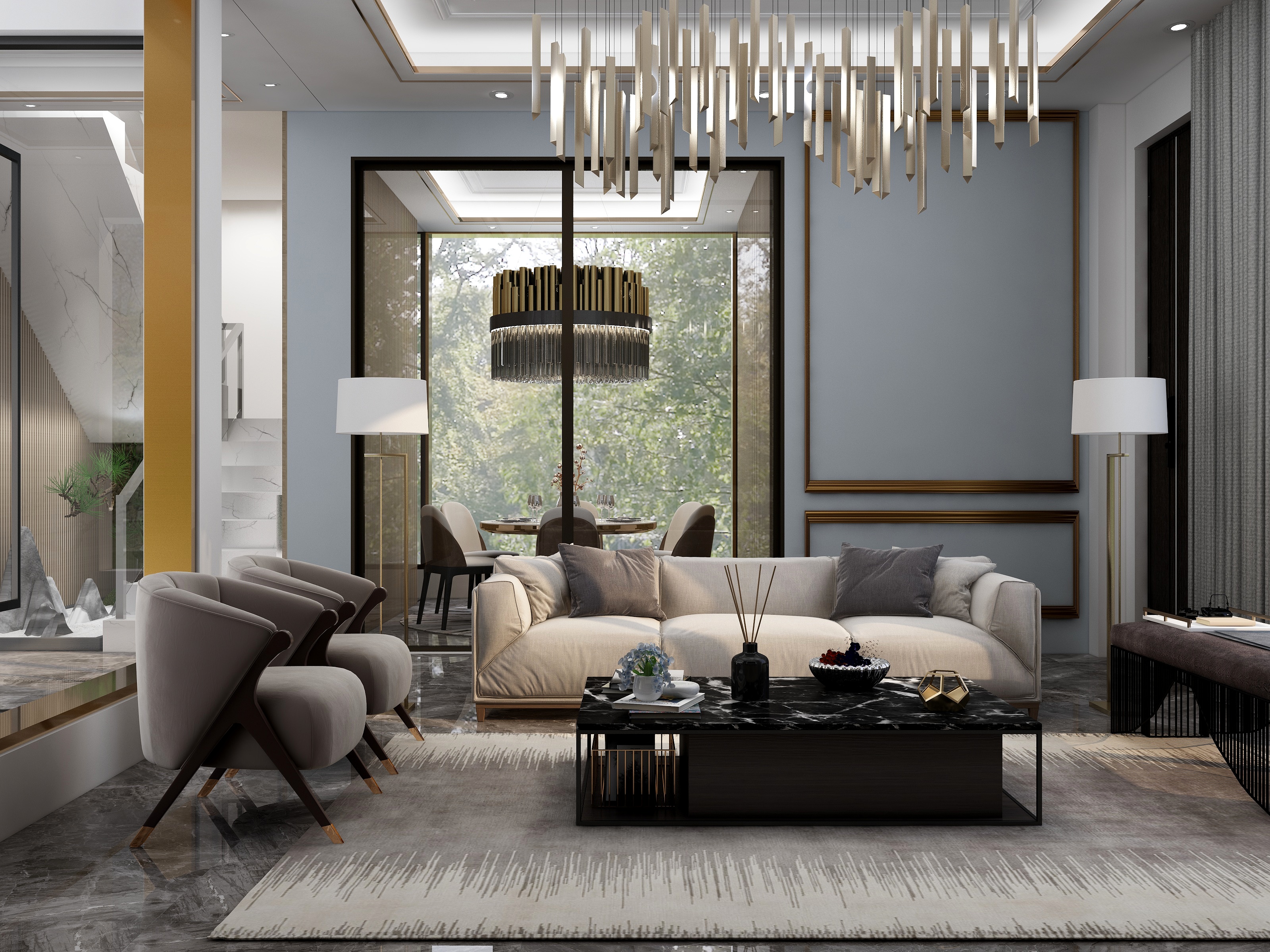
Enter the latest addition to our portfolio- a countryside villa. Designed for a family of four, this small villa serves as a getaway from the winter climate of their hometown in England. Beautiful summer rays flow into this property, perfectly in tune to capture as much morning vitamins as possible. Designed with the intent of incorporating Chinese elements into the contemporary theme, our team ensured that there was no overpowering of one style over another.

The main masterpiece of the property, the living room serves as the most-used area of the entire house. A place for conversations, relaxation and entertainment, our team has managed to design an interior that fulfils these requirements. The main goal was to create a sense of calmness within the space. Our team tried not to over splurge on furniture that has excessive ornaments, thereby keeping it simple and clean. In the eyes of the owner, it is a pleasant sight to see.

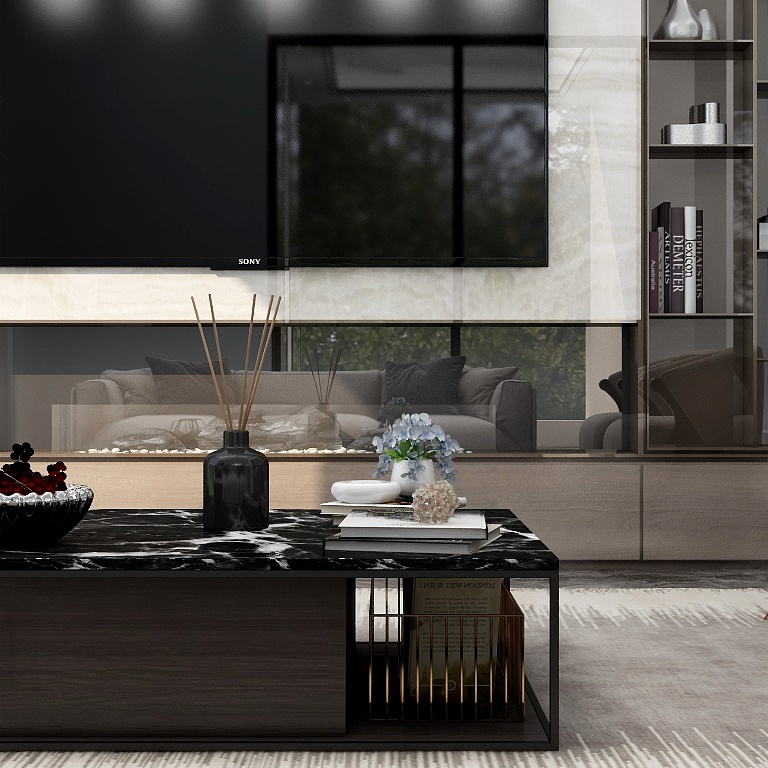
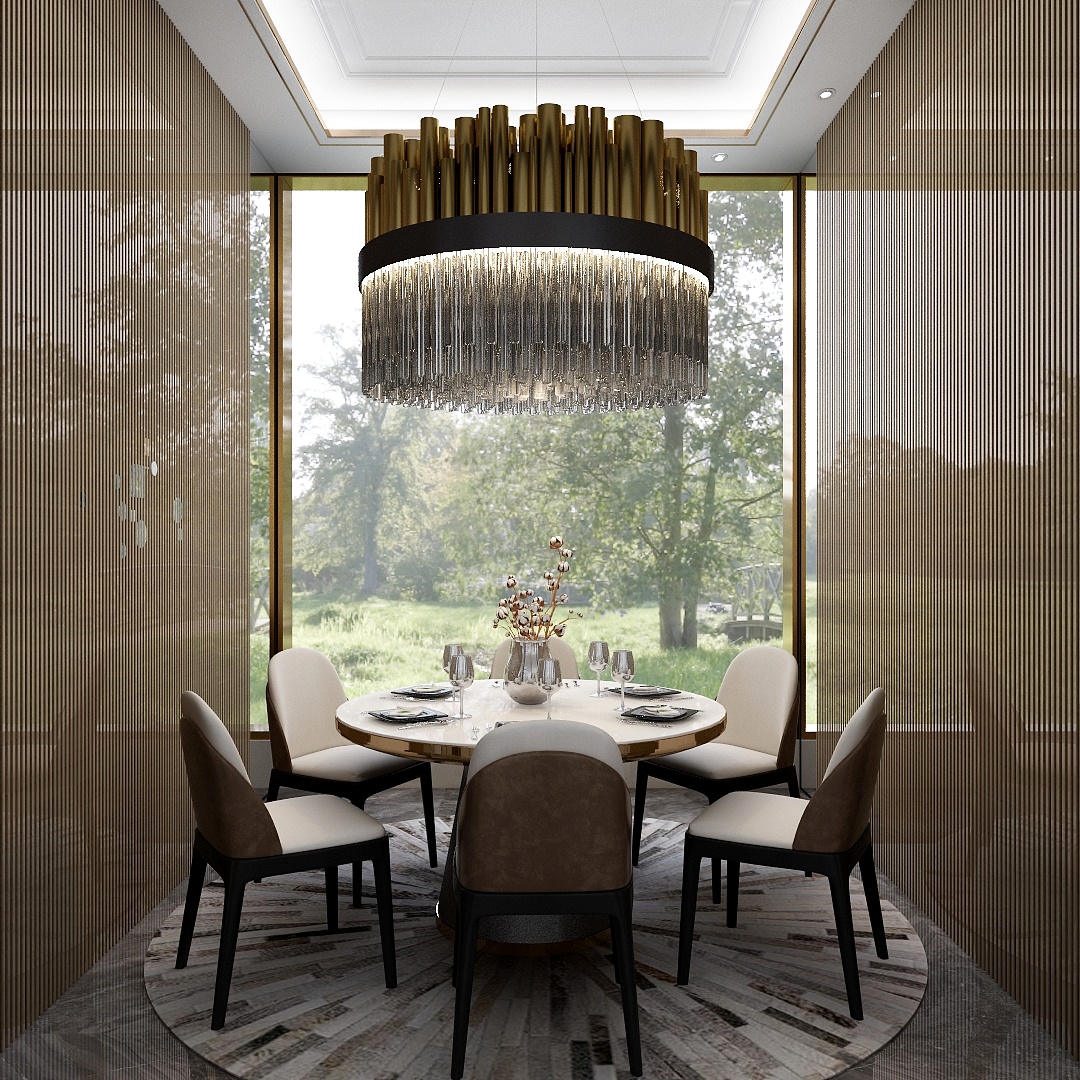
With the dining area, we kept it relatively simple. Extravagance is given to the elaborate chandelier that hangs atop the dining table. Use of mirrors creates this illusion of a larger area while the full-height door with its golden rims provides individuals with newfound appreciation of the green outdoors.
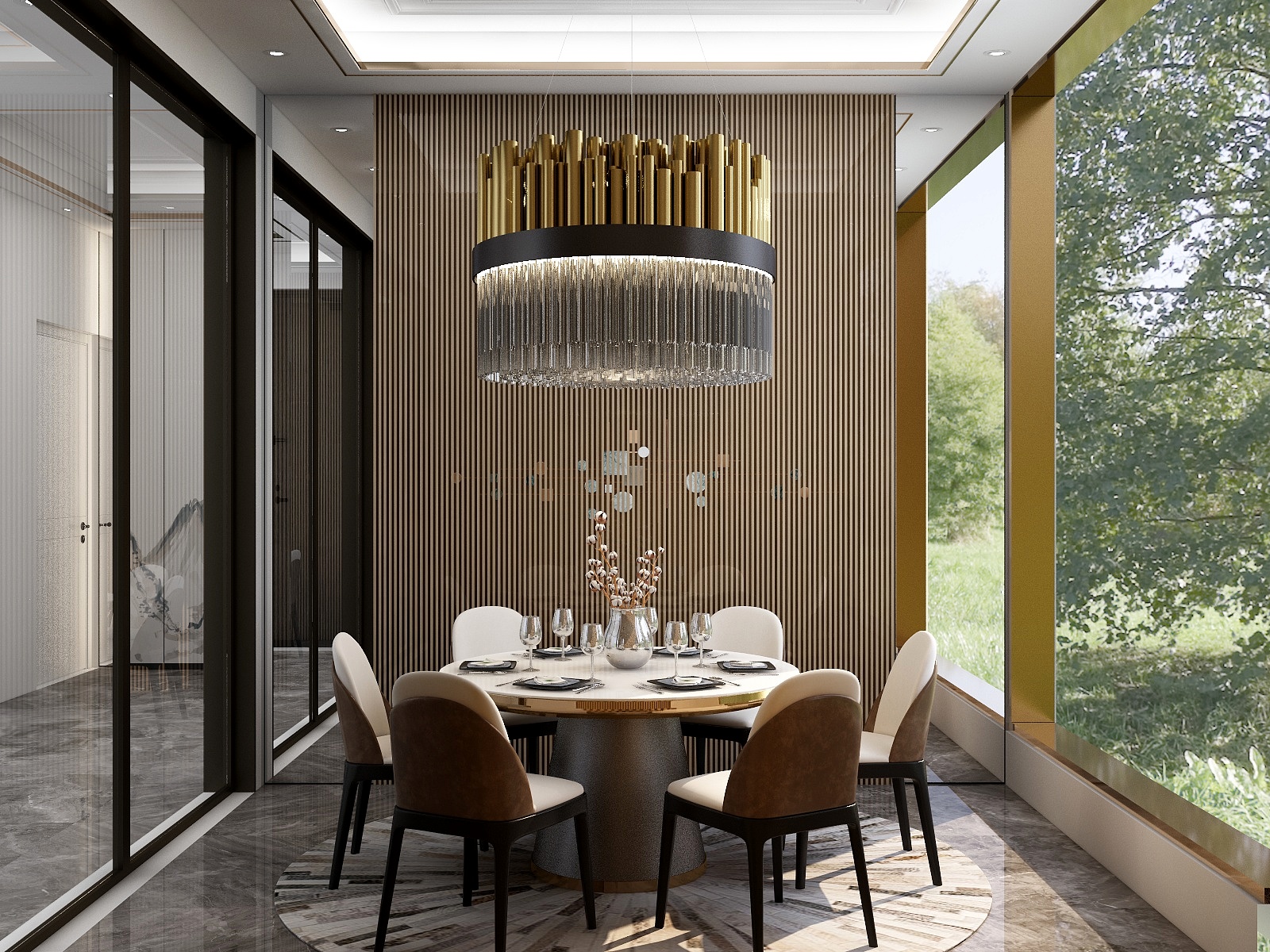
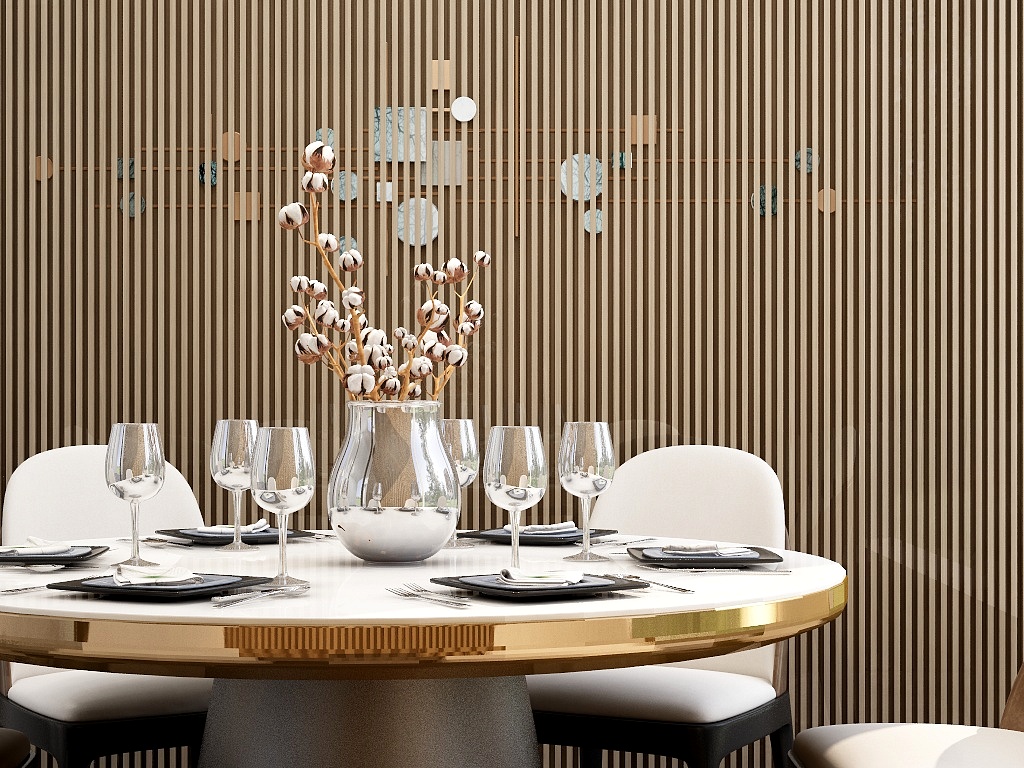
The table, the glassware, the wall paneling, must abide to the rules of compatibility. White on white, gold on gold, our team made sure that each silverware and each piece of furniture had the ability to co-ordinate with one another. The simple gold lining on the edge of the table provides class and opulence.
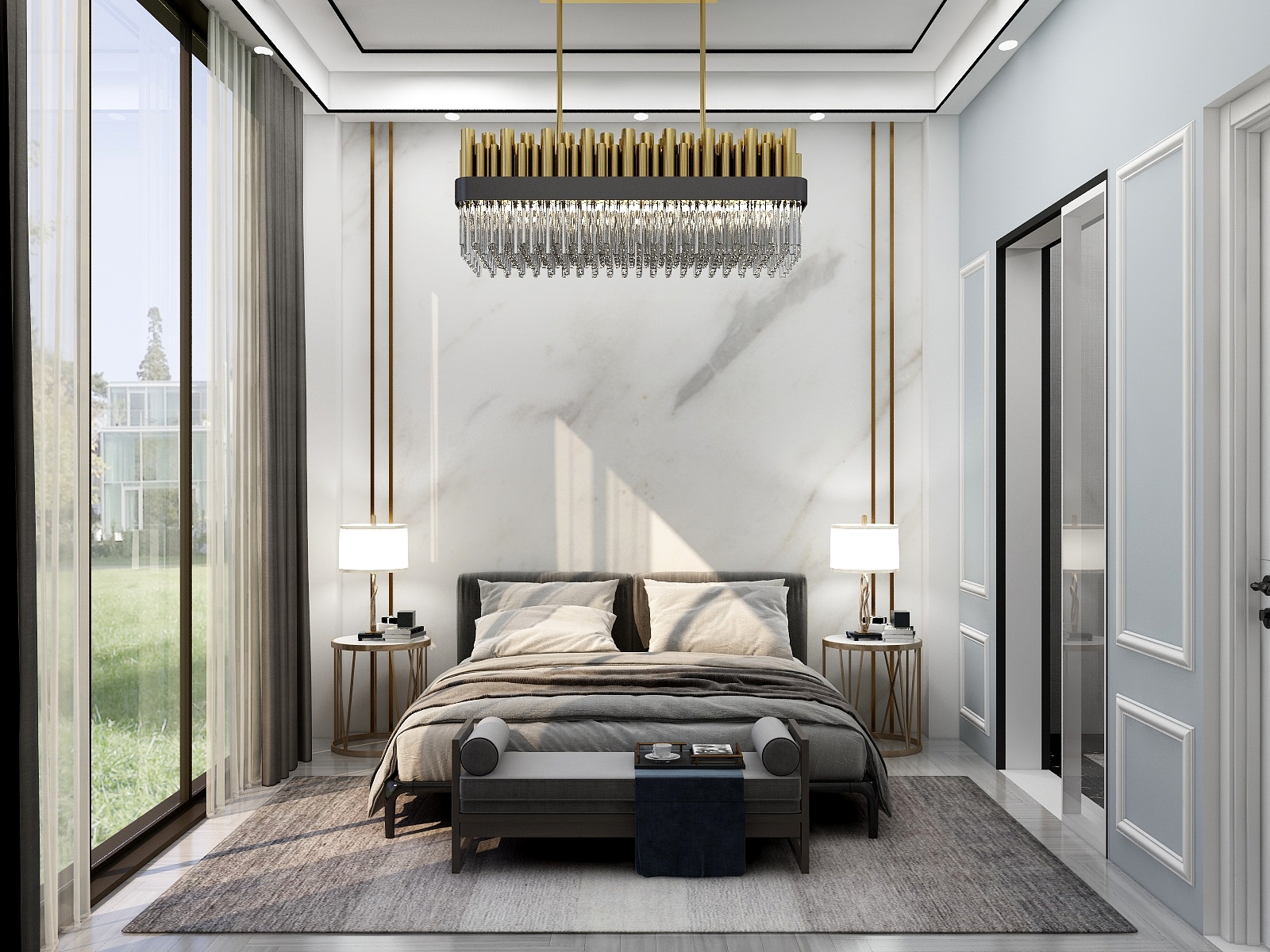
Moving on to the bedroom, minimal colors are used for this space. The soft duvet covers coupled with cushioned headrest provides a comfortable place to sleep. Floor-to-ceiling windows allows the owner to appreciate mother nature. As a whole, it was a pleasure having to design for this beautiful villa.
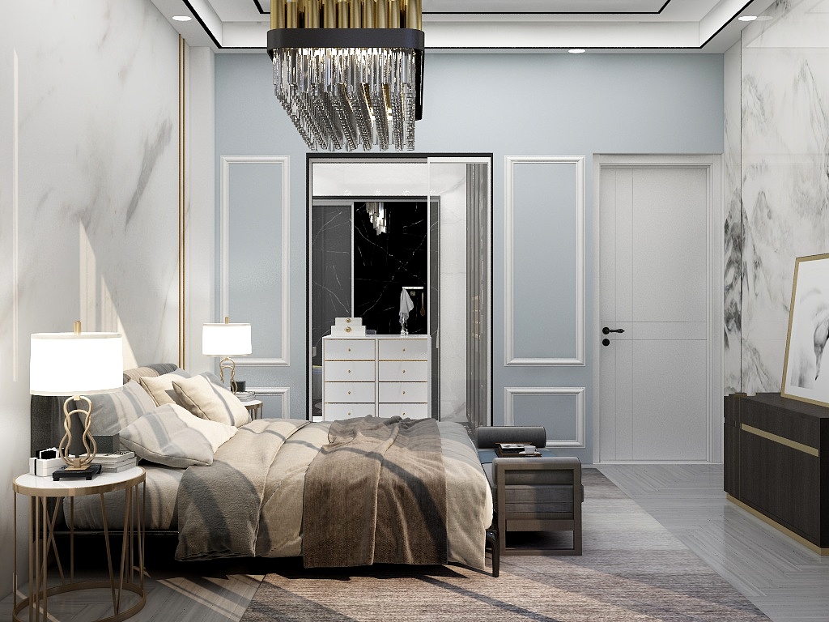
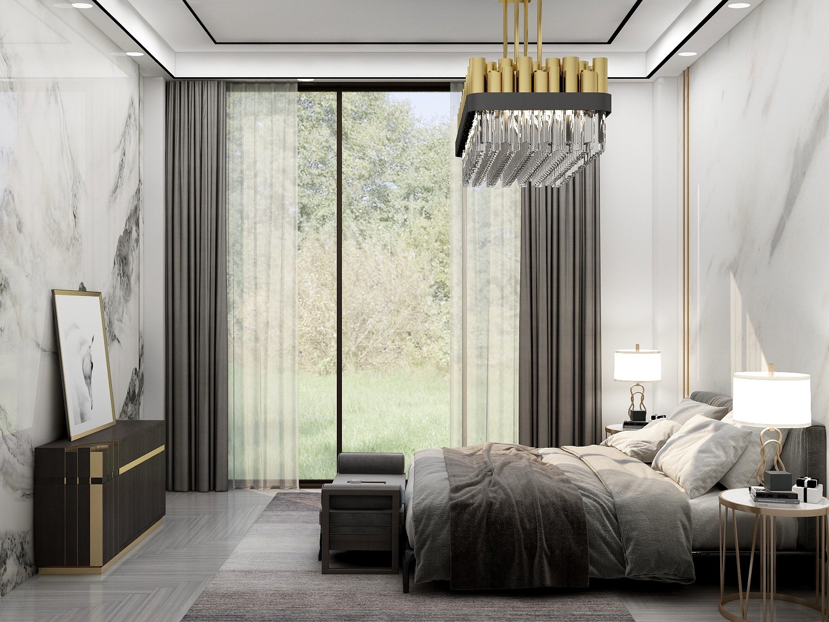
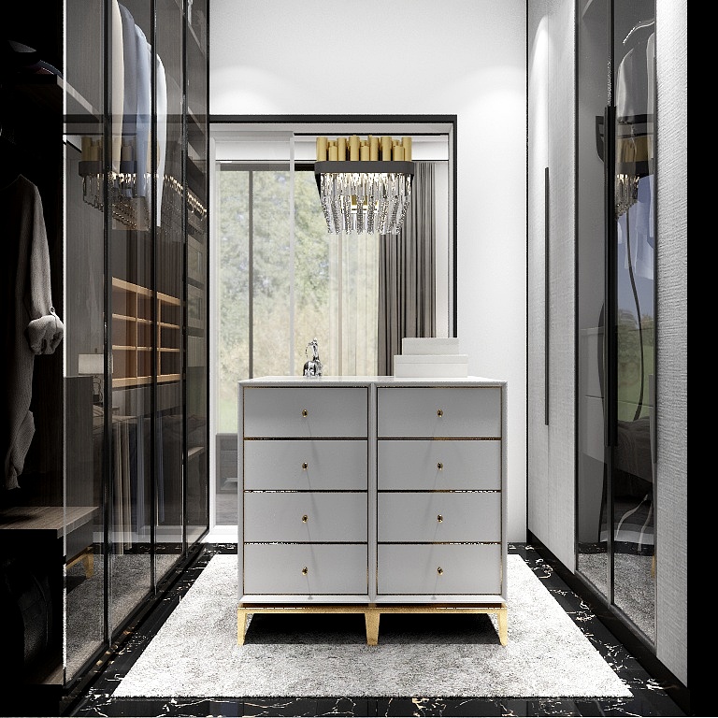
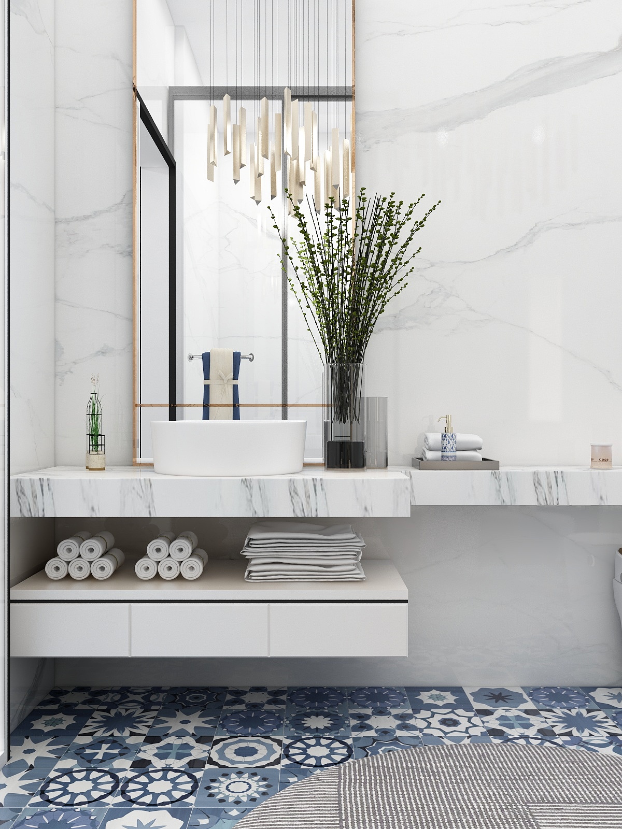
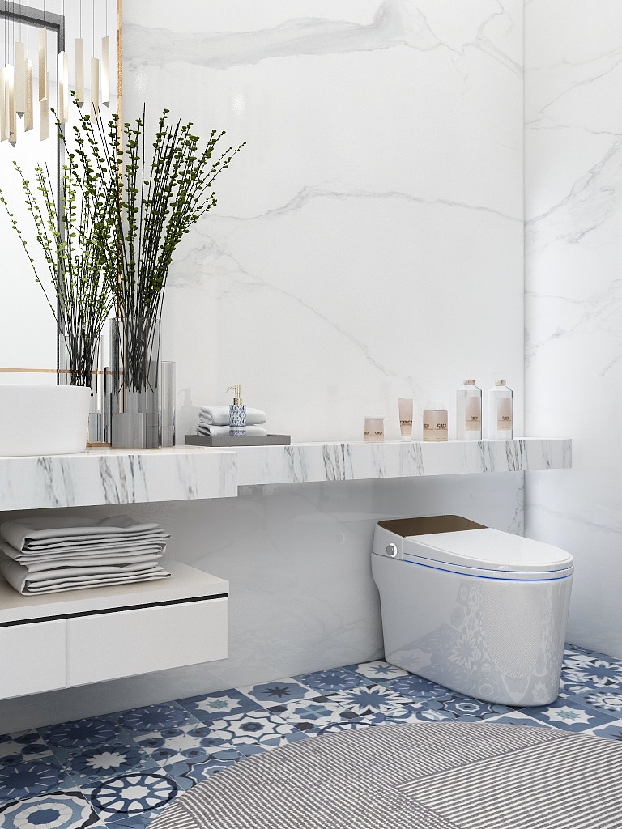
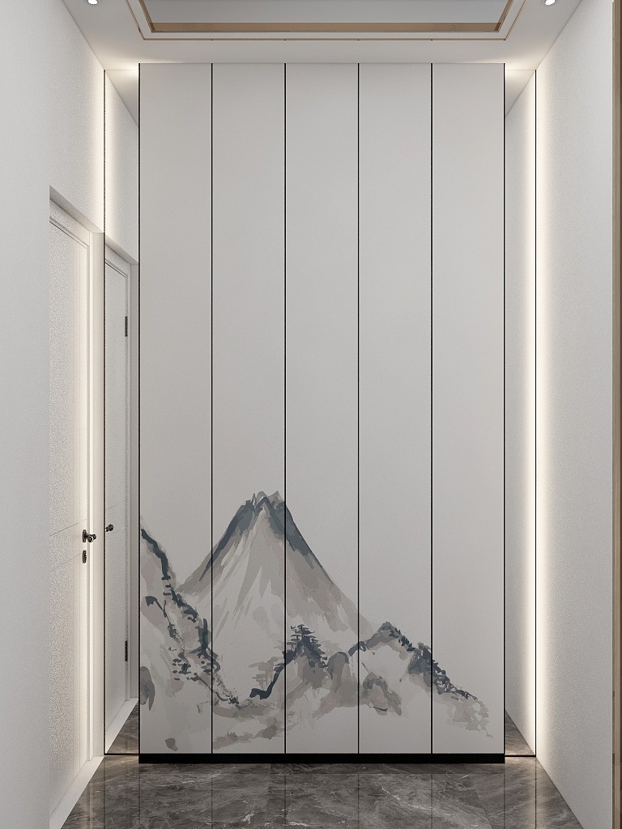
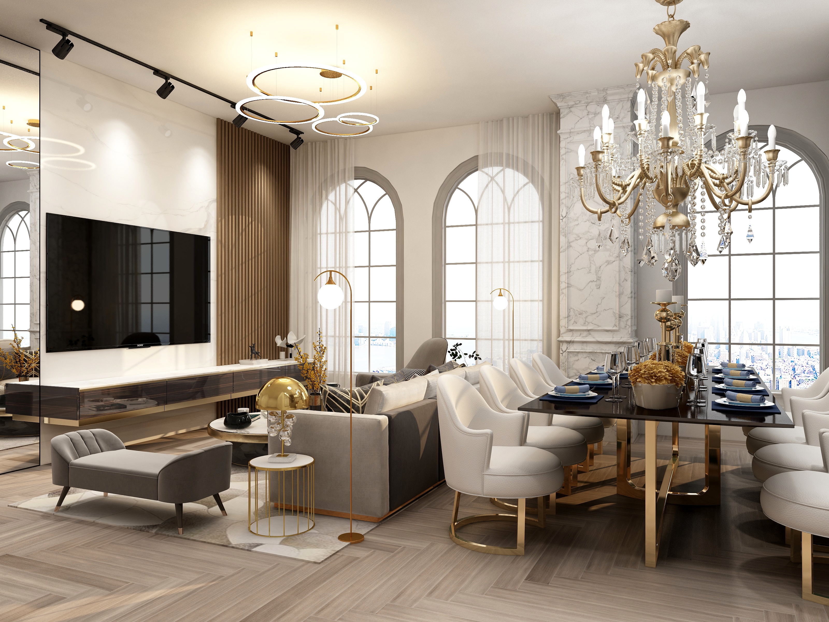
Creating a design like no other. Located in the heart of the city, this apartment faces the view of the city skyline. Panoramic views of the city, the architecture of the building as well as the unique layout of the apartment allowed us to implement our unique style into the design while accommodating to our client’s requirements. With every space, we were careful to plan out the furnishings and the placement of the furniture. With a luxury setting in place, we needed to be pay attention to the details. Gold trimmings and dashes of light allowed the space to feel opulent. In addition, the use of exclusive and luxurious furniture complimented the style that we were going for in order to enhance the beauty of the windows.

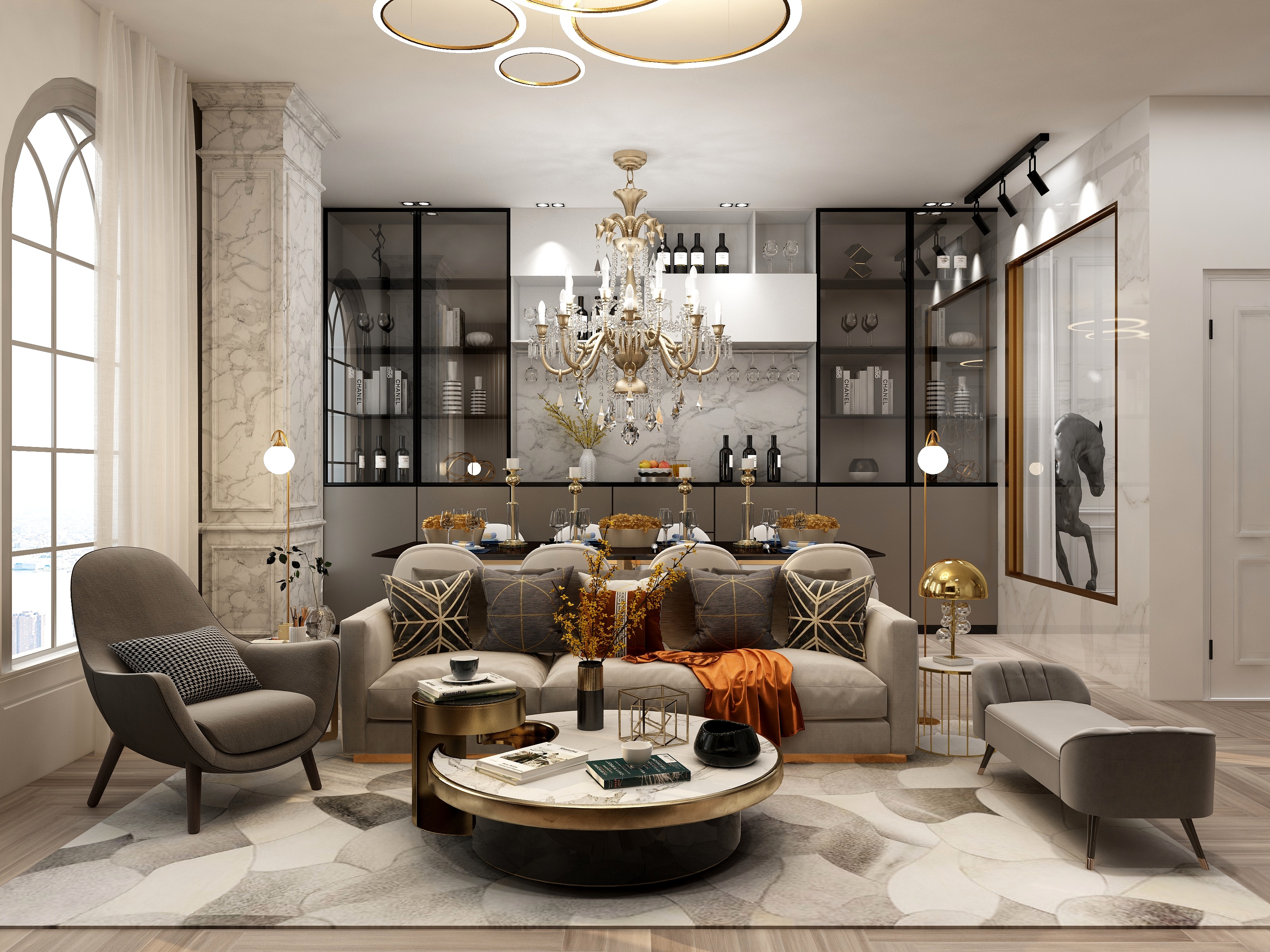
A home would not be a home without being a comfortable environment for the dweller. Apart from being decadent, we had to consider how the furniture would create a balance between luxury and comfortability. For the main sofa, we opted for a minimalistic look supplemented with a gold base to add that splash of opulence.
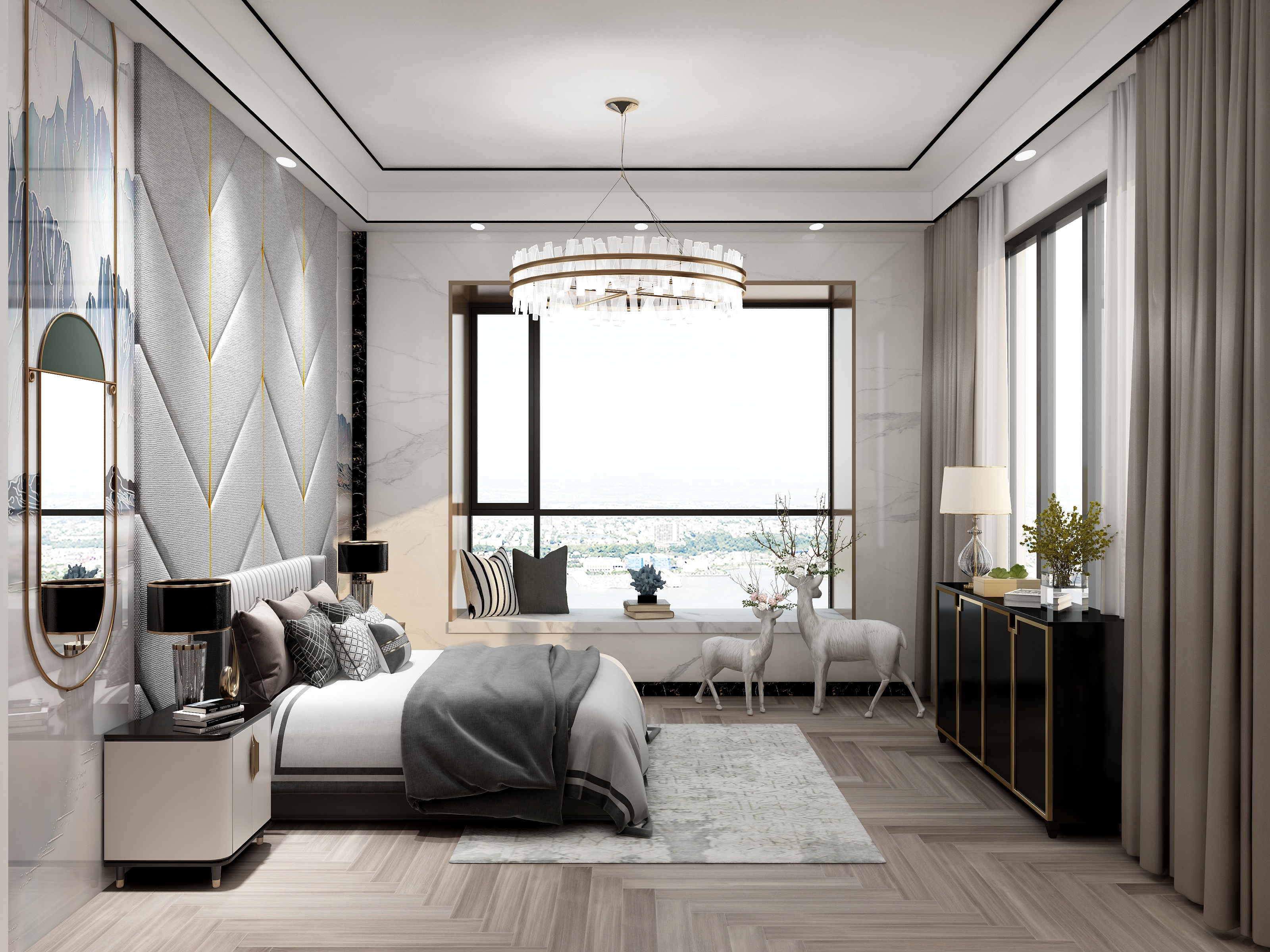
To tie in with the living room design, we opted for a minimalistic look for the master suite. From the headrest to the drawers, there is a smooth transition of colors allowing the client to feel a sense of ease when stepping into his abode. A simple yet well-designed chandelier hangs atop the bed, giving added sophistication to the space.
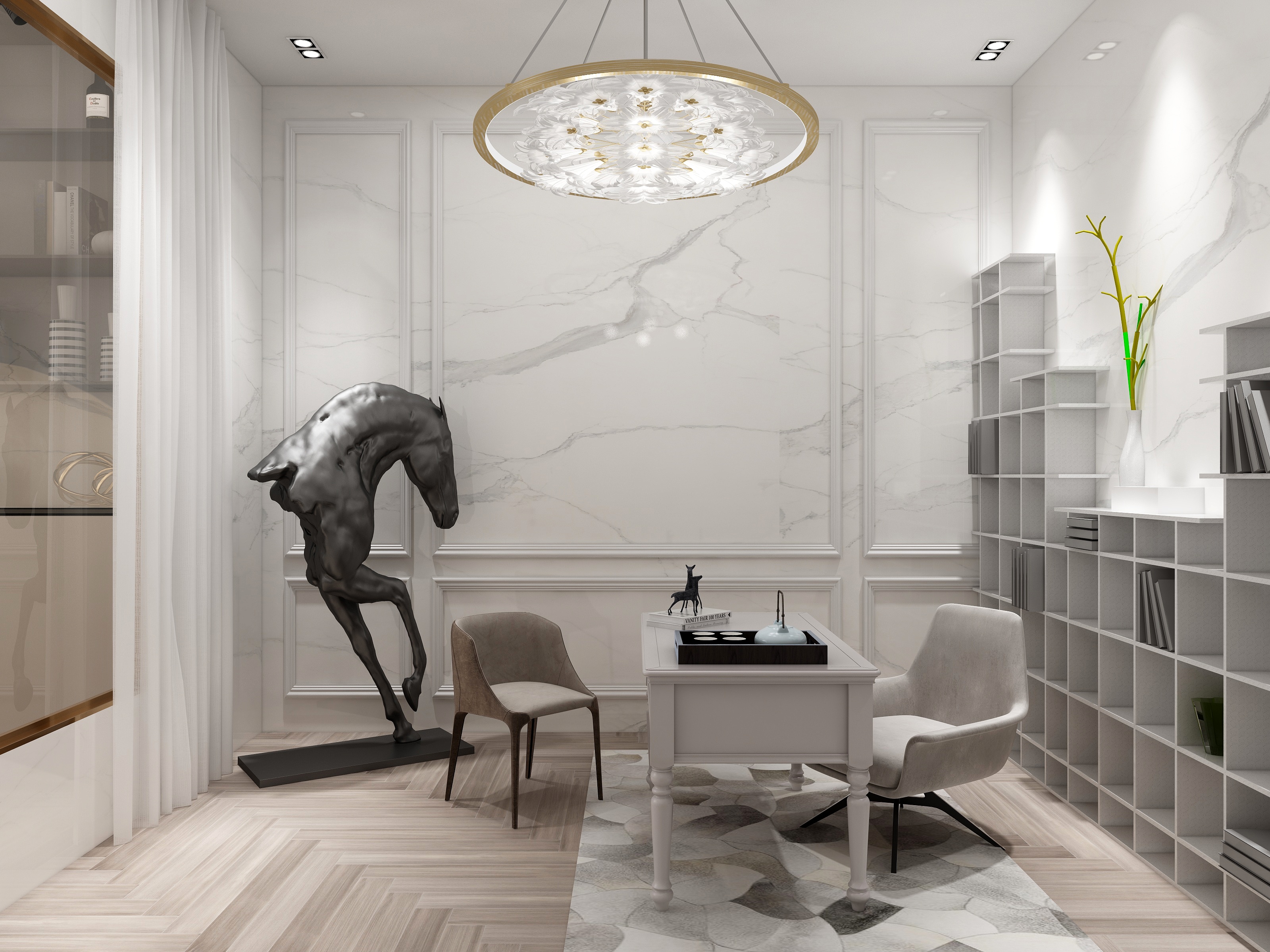
The study room requires added attention as it is a space where the client intends to spend long hours. A white theme remains as the main concept for this room. The abstract sculpture provides a focal point, giving contrast to the ever simplistic and elegant room. Altogether, this decadent and simplistic look provides a basis of the style of Atlas Place.
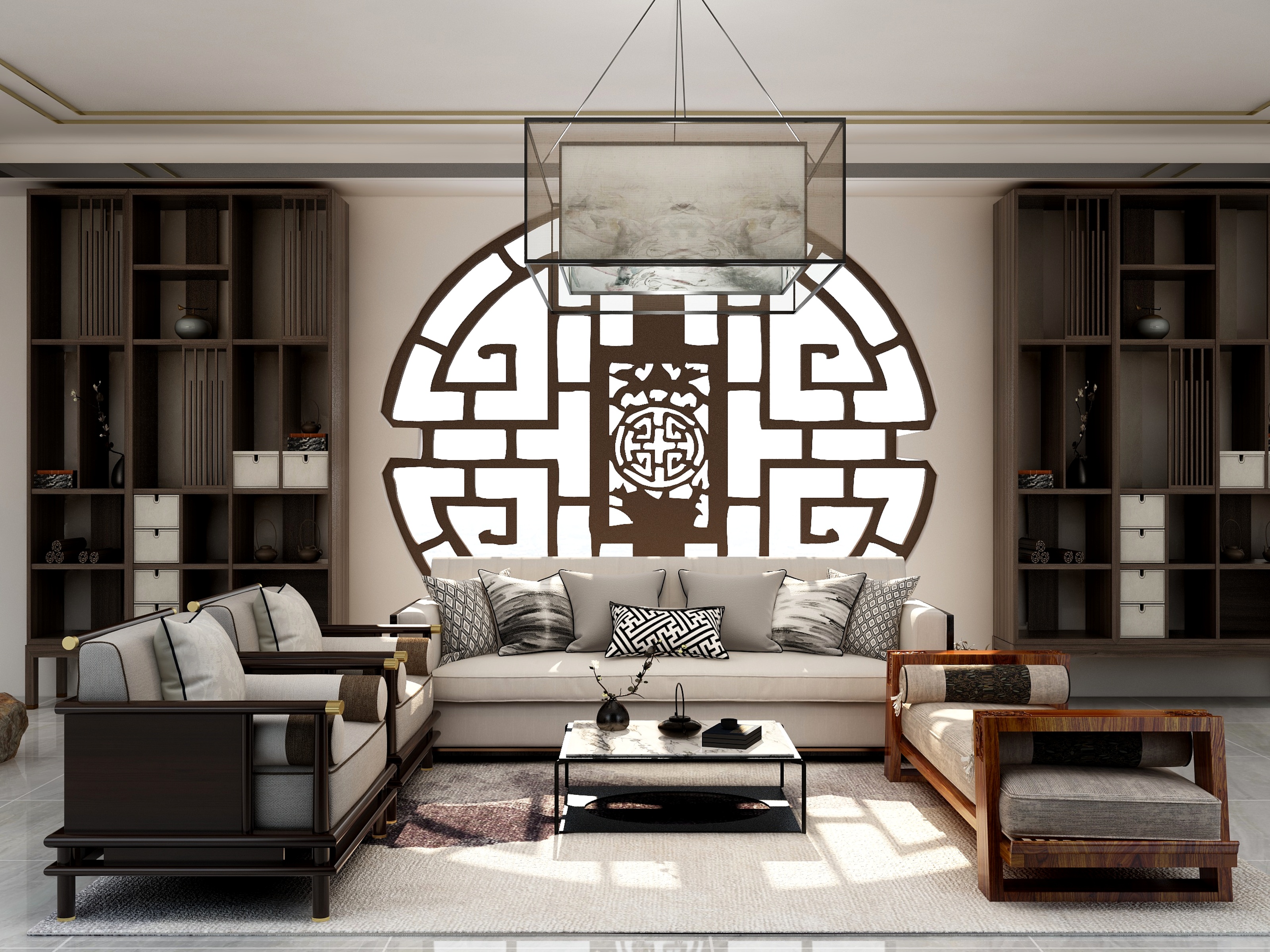
To create a traditional chinese style with a modern twist, the team at Atlas Place had to step out of our comfort zone in order to produce a design that was fitting for our client. Being able to fulfil this task required dedication into researching traditional styled chinese homes. Our design was mainly inspired by the siheyuan (Chinese courtyard houses) whereby the a courtyard remains in the middle with buildings on all four sides.

The main living room otherwise known as the formal living space is designed specifically for the owner to entertain his guests or having business discussions. Throughout the design process, our main goal for this room was to execute grandeur while portraying simplicity. High-end furniture was chosen from artisan manufacturers and each furniture piece were coordinated with each other to produce a seamless design.
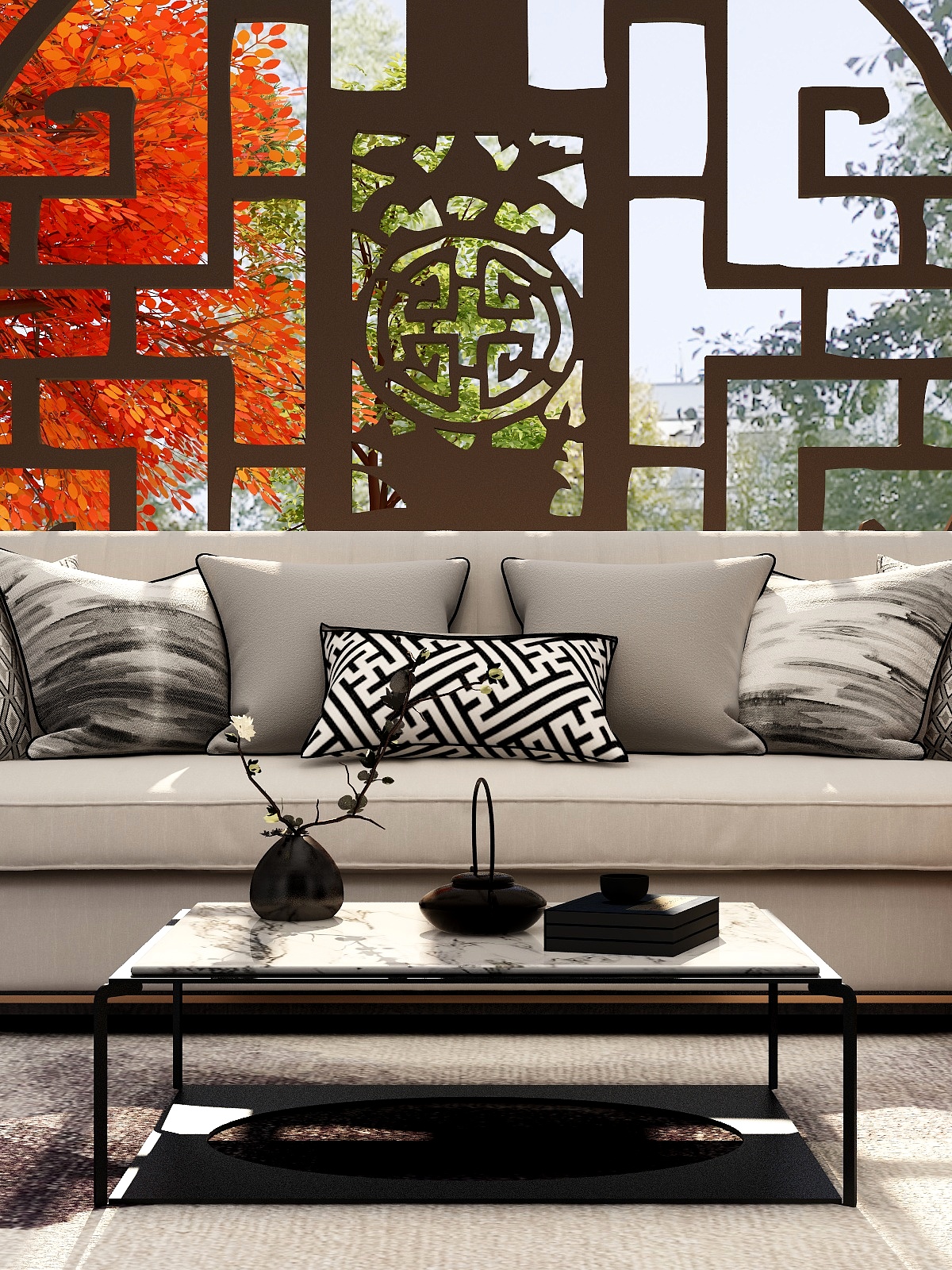
While it is vital at Atlas Place to design according to an experience that we want to give to our client, it is equally important for us that our design tells a story.
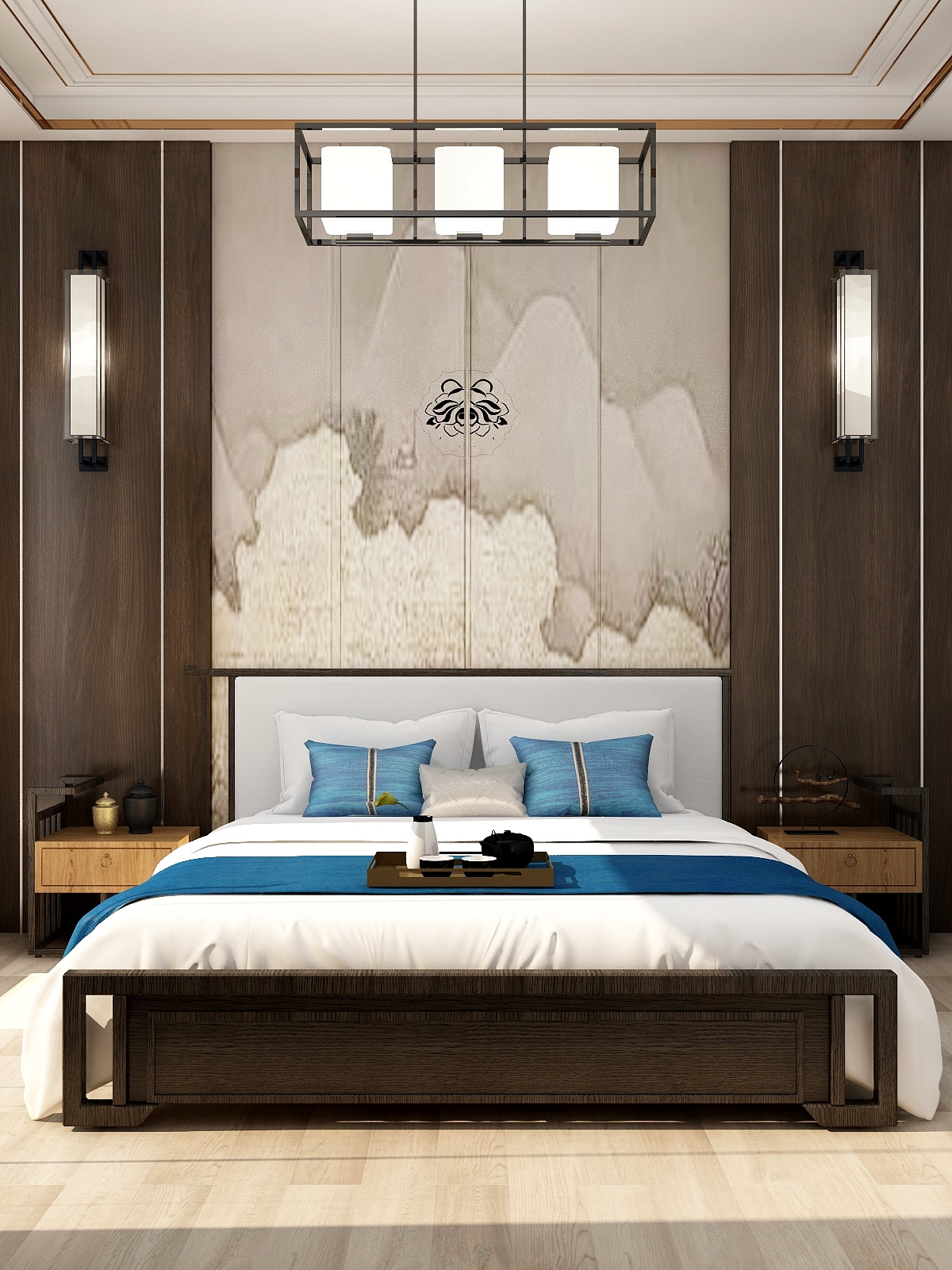
Carefully curated is the design of the bedroom whereby wood accents are used in the sleeping spaces. Given the hustle and bustle of life, every owner’s bedroom is a sanctuary of its own. As we dive into a world full of technology, we often appreciate these small notions of nostalgia whenever we are in a heritage building. The old has never been more appreciated than before. We rely on these to feel a sense of comfort and with this bedroom design, the team wanted to recreate the idea of old.
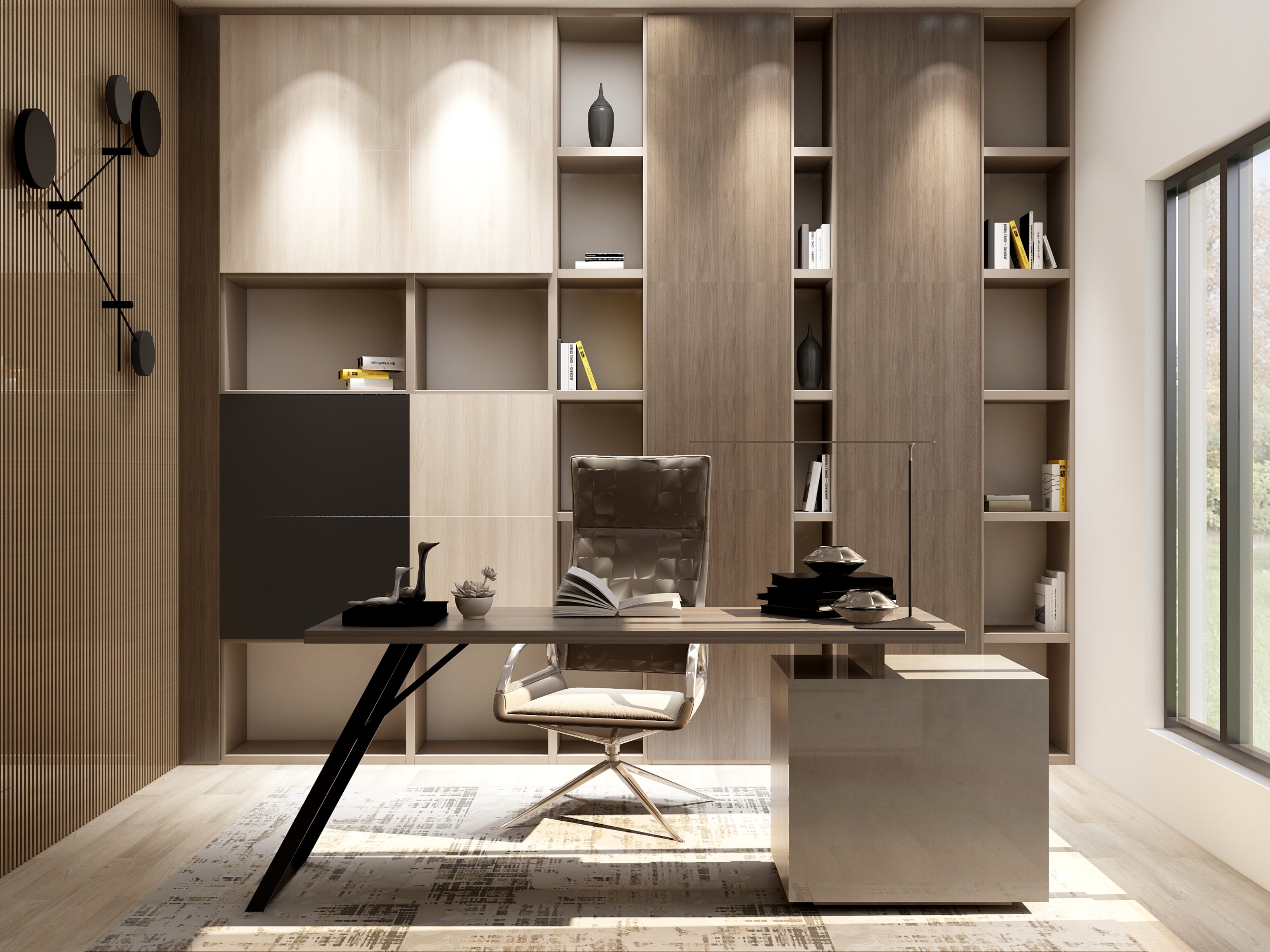
Adjacent to the room is the reading corner slash working space. In order to create a conducive environment for work, we decided on this sleek and modern look. Light-colored wood is a throwback to the whole theme.
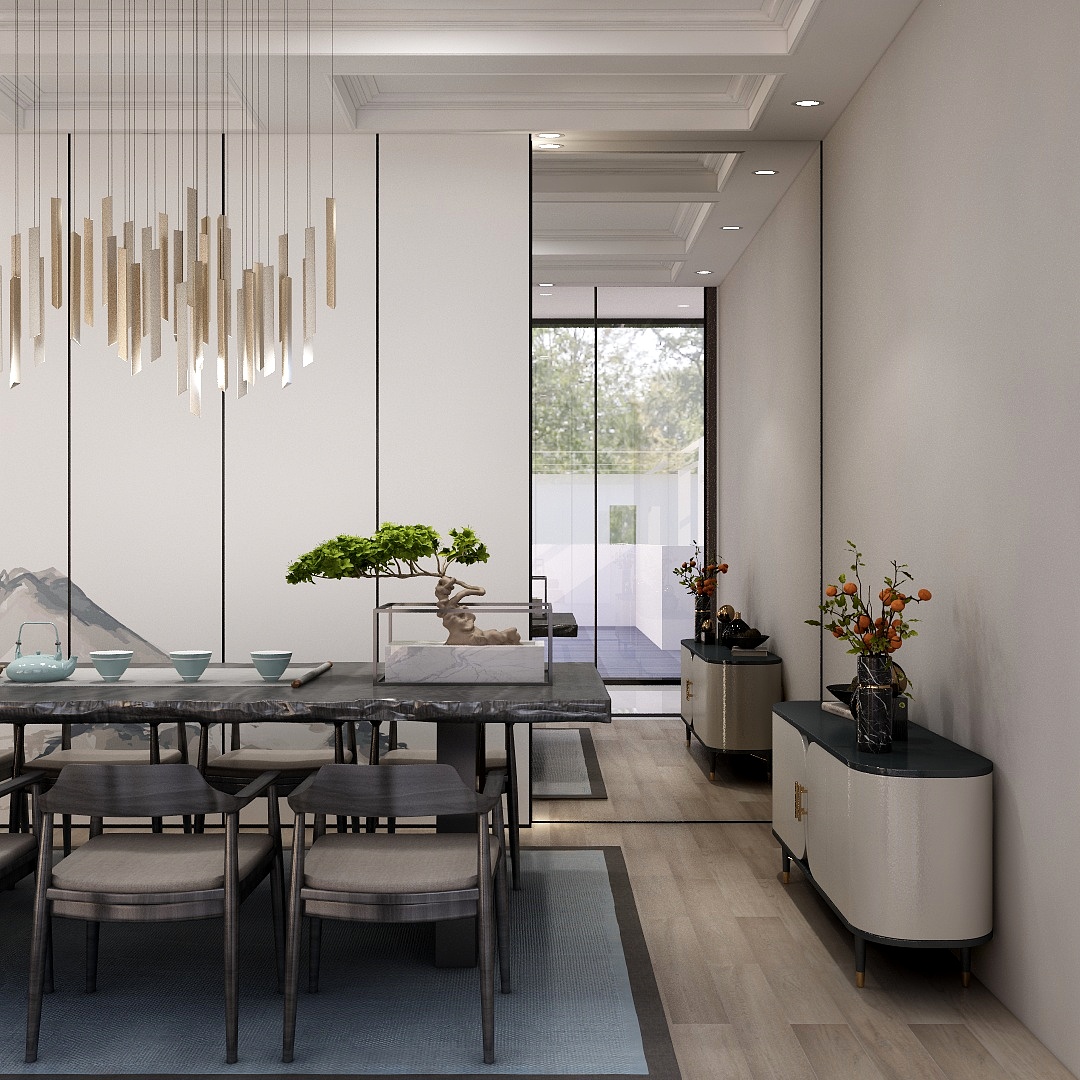
The dining room takes on a whole new level with the modernization of the old Chinese style. Use of mirrors and modern chandeliers brings it back to the 21st century while the dining table remains as a throwback to the old style. Overall, this space represents great balance between old and new.
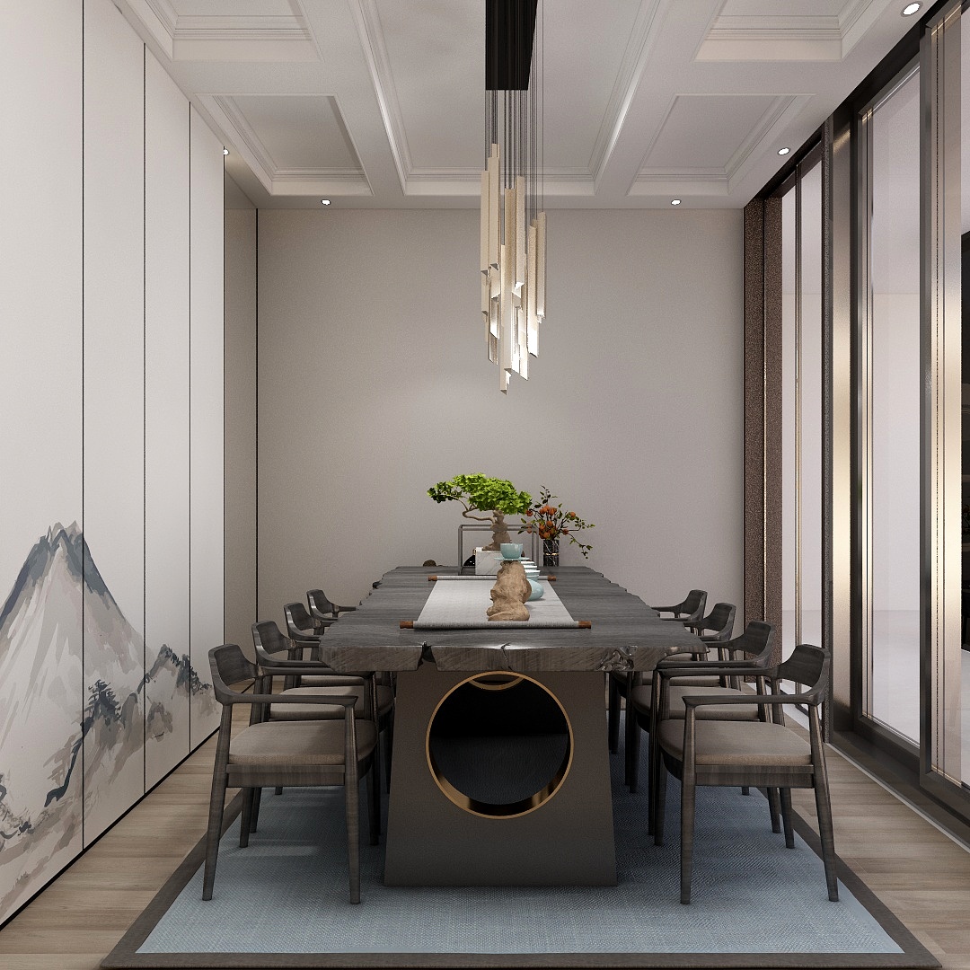
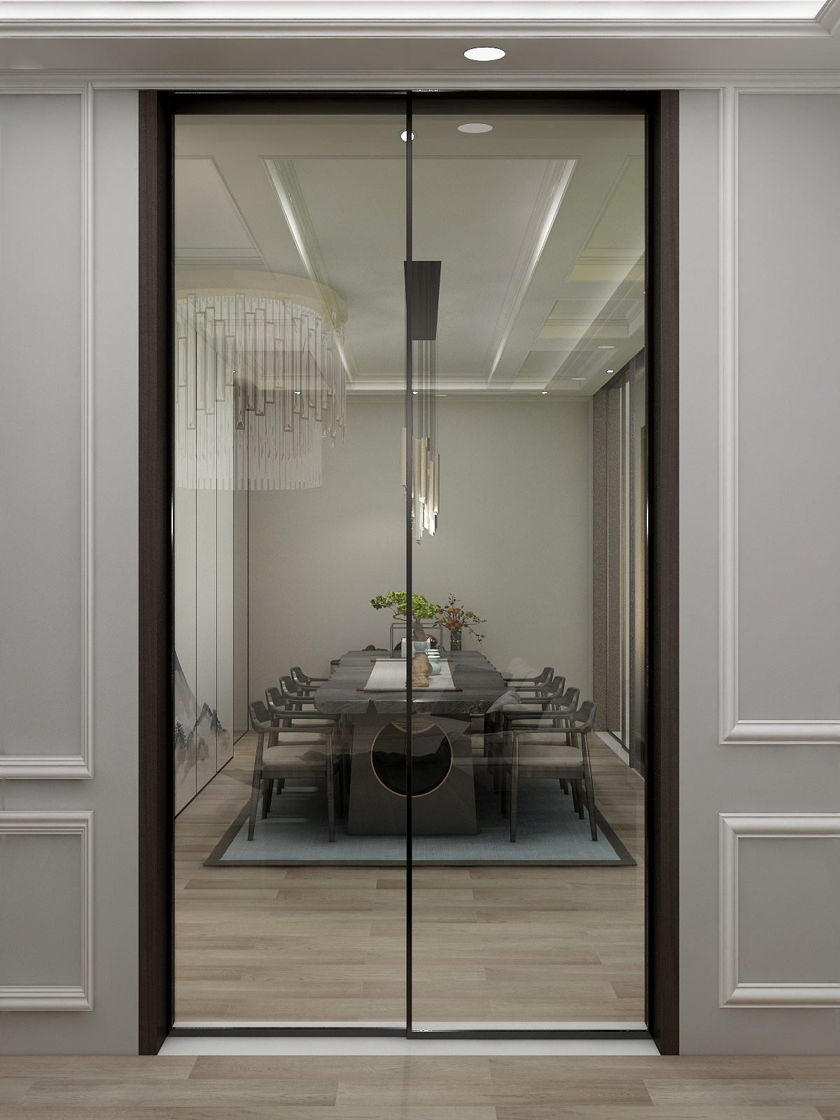
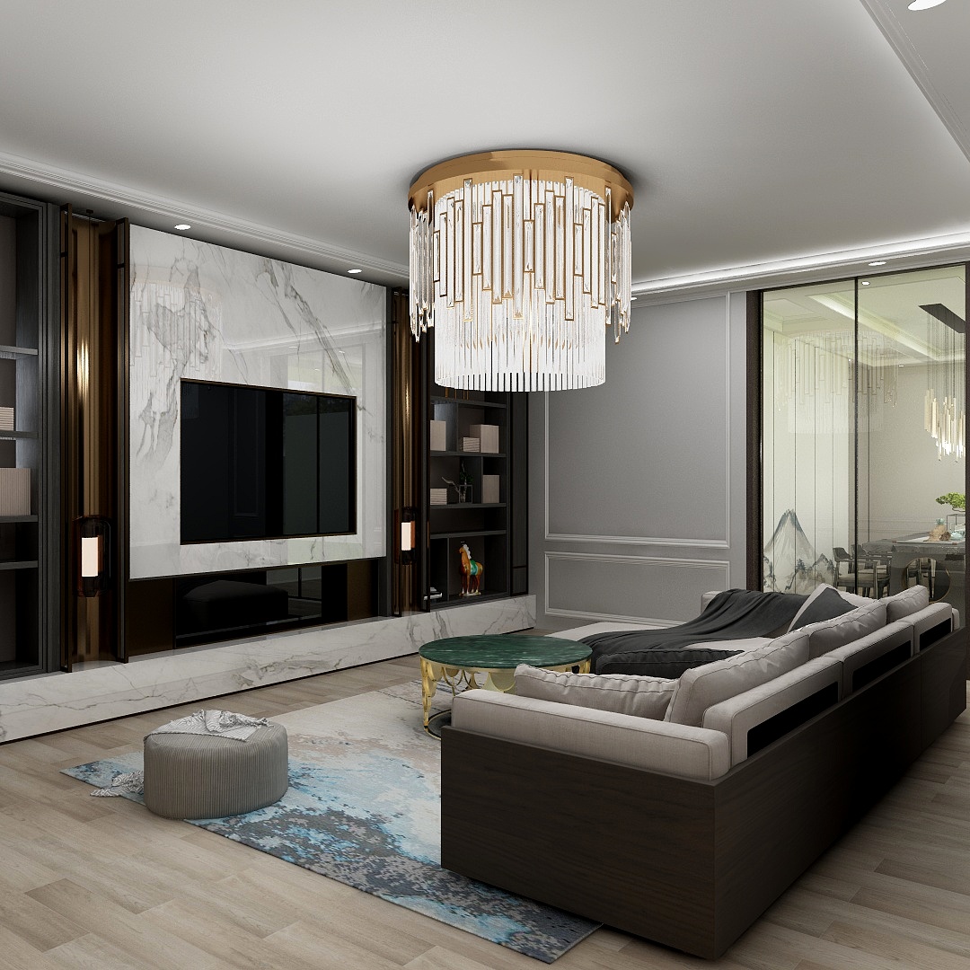
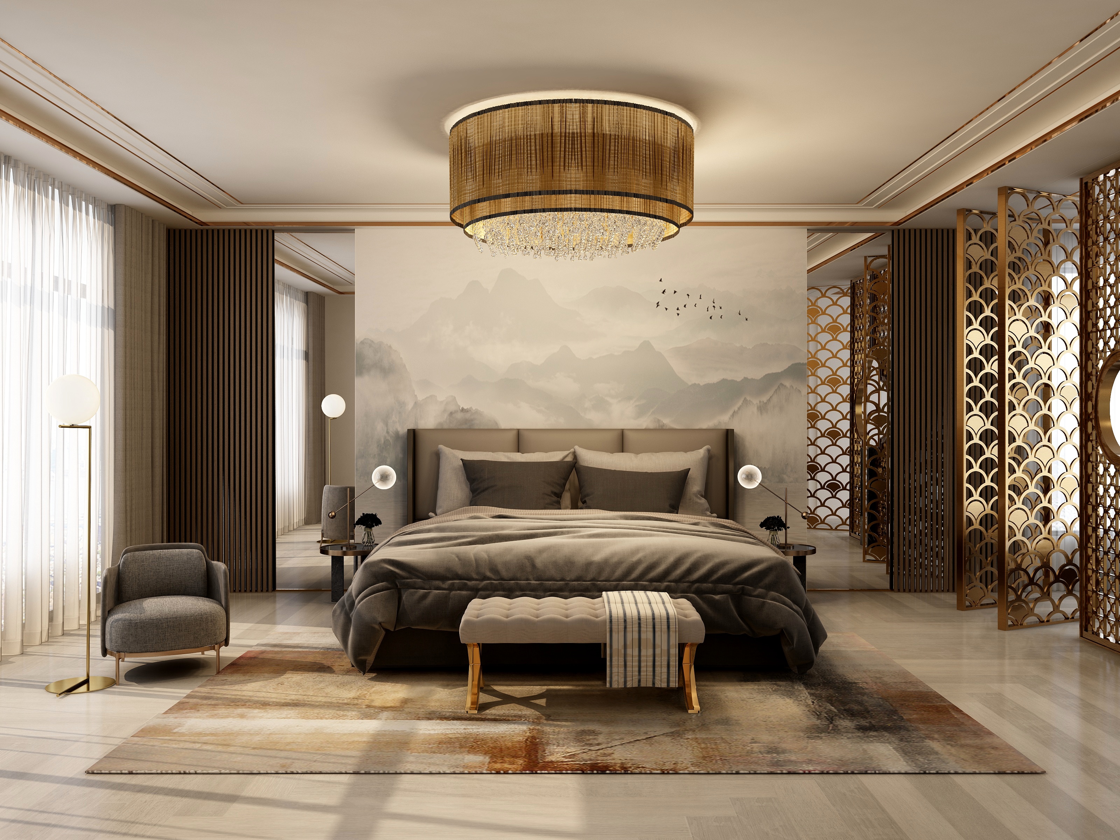
Old meets new. East meets west. For our latest addition, the team had to design out of the box to bring traditional Chinese style to the 21st century. Having produced designs that were unique to each client, this project was like no other. For this project, our client’s requirements were to produce a design that was true to his heritage while enforcing on the idea of making a home that is inviting to his guests. Apart from the requirements of the client, this apartment was to die for. Panoramic views of the seaside, amazing layout and high ceiling provide us with the foundation for a wonderful design.
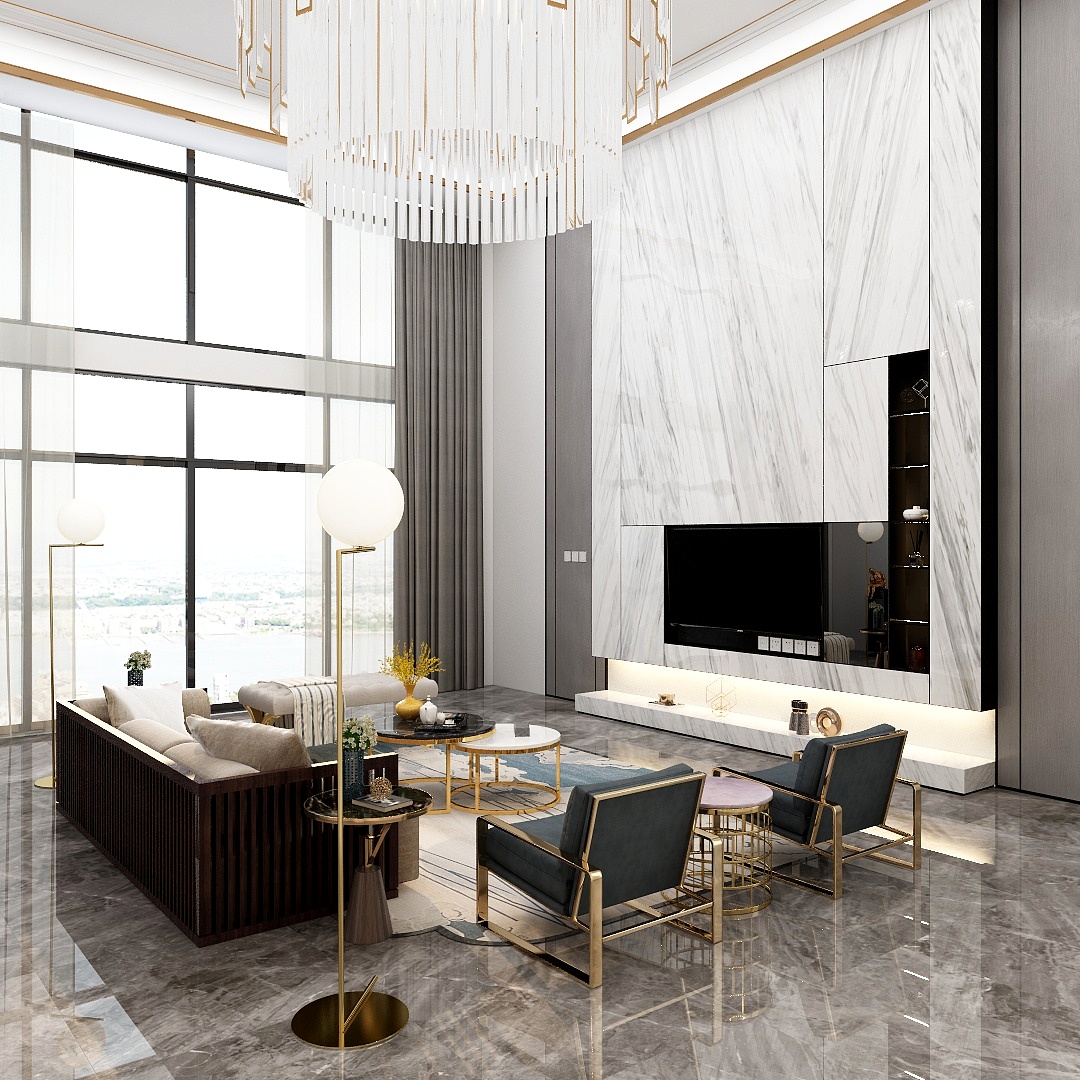
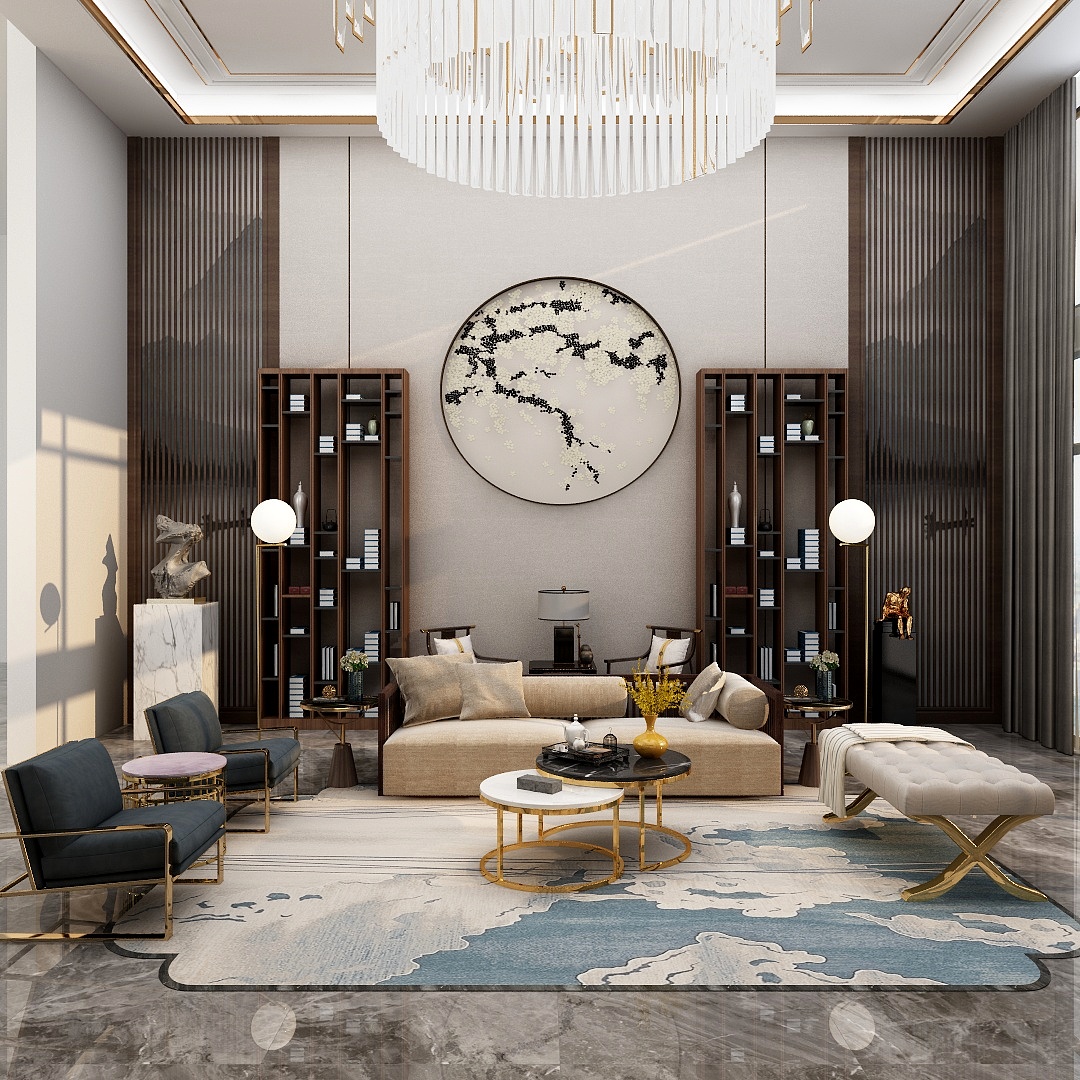
With the living room, we wanted our client to entertain and create newfound dialogue with his guests. A frequent traveler, our client needed space to showcase pieces of art that he has collected from all around the world. Designed with the intent of displaying his souvenirs, each piece of art was specifically placed in the room to interest guests to start new conversations.
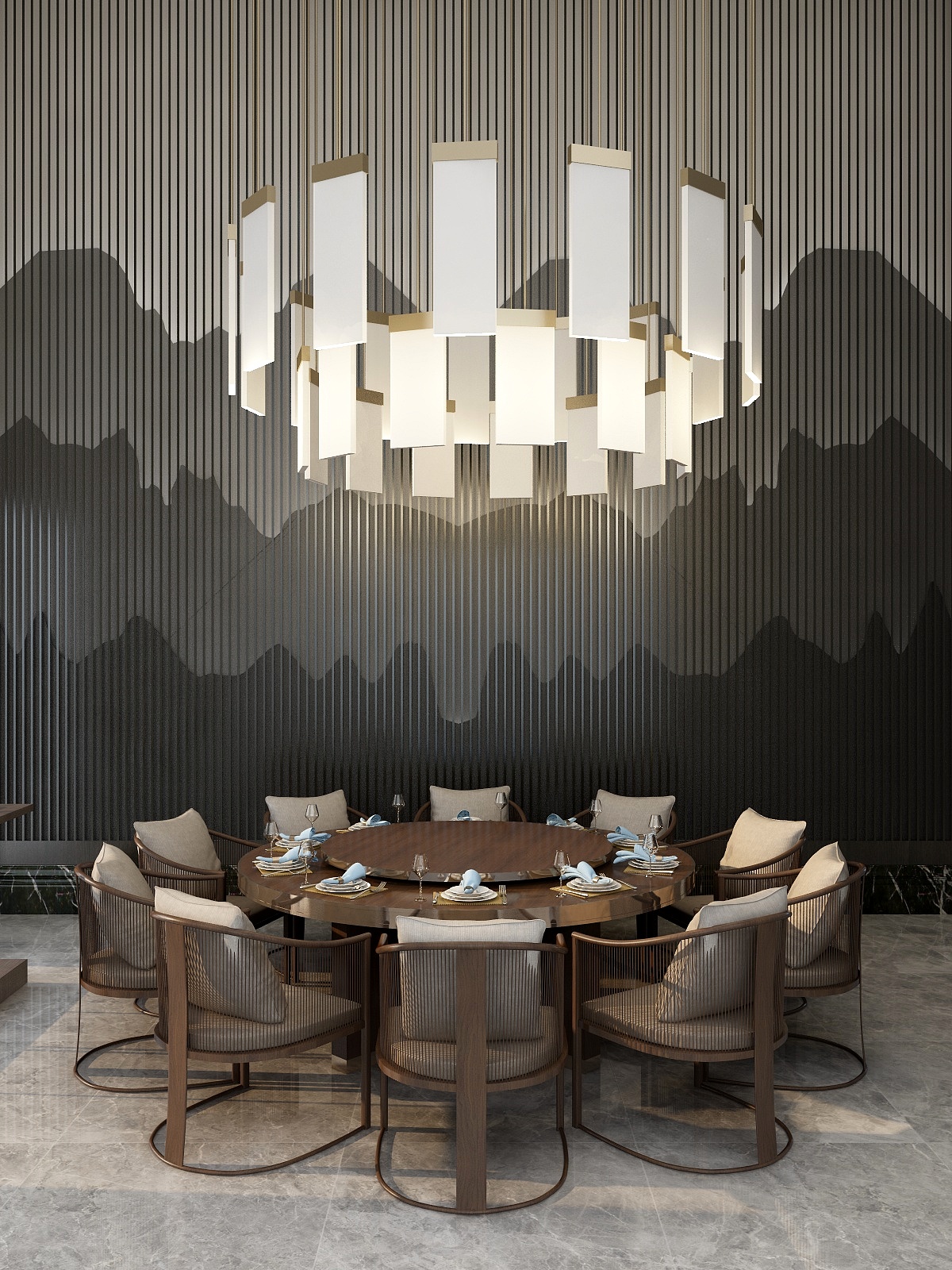
A continuation of the living space, the dining area represents the client’s cultural heritage. Introduction of wood pieces were tantamount to creating a space that would represent traditional Chinese belief. Part of the belief was that wood is a representative of spring and life, and the addition of wood into furnishing were important to our client as it meant wealth.

The owner’s sanctuary. The master suite represents newfound meaning in comfort while portraying elegance and glamour. At Atlas Place, creating an experience is equally important in deciding on the furnishings and materials. Designing with the client in mind, we went for a clean and sleek look while incorporating elements of the Chinese style.
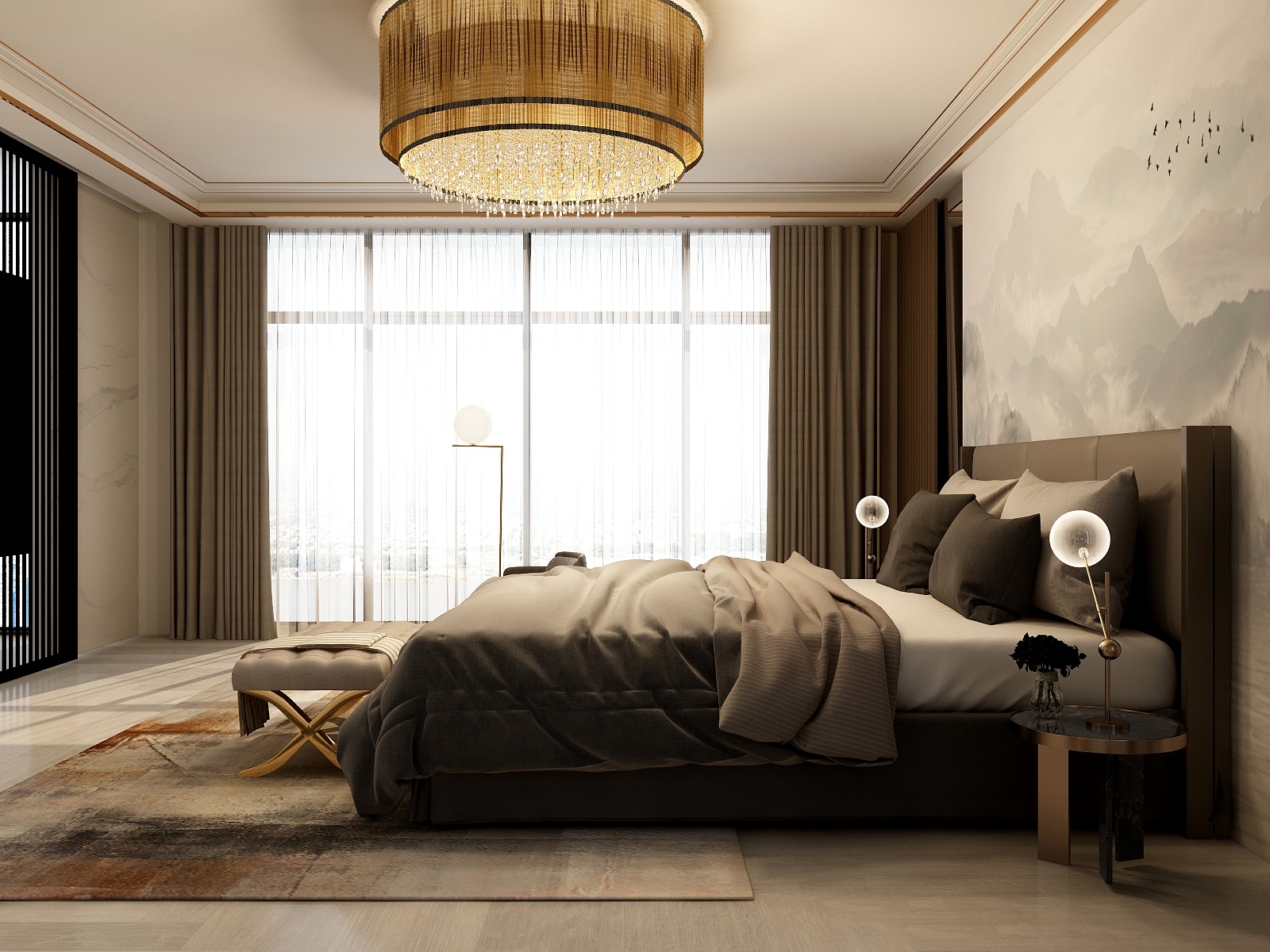
In the morning, sunlight enters the room in the morning as the windows faces north. The design of the room was centered on the experience sunrays had onto the space. In tune with the orange hues, we decided on neutral colors as well as different variants of orange for the room. A perfect synchronization was made.
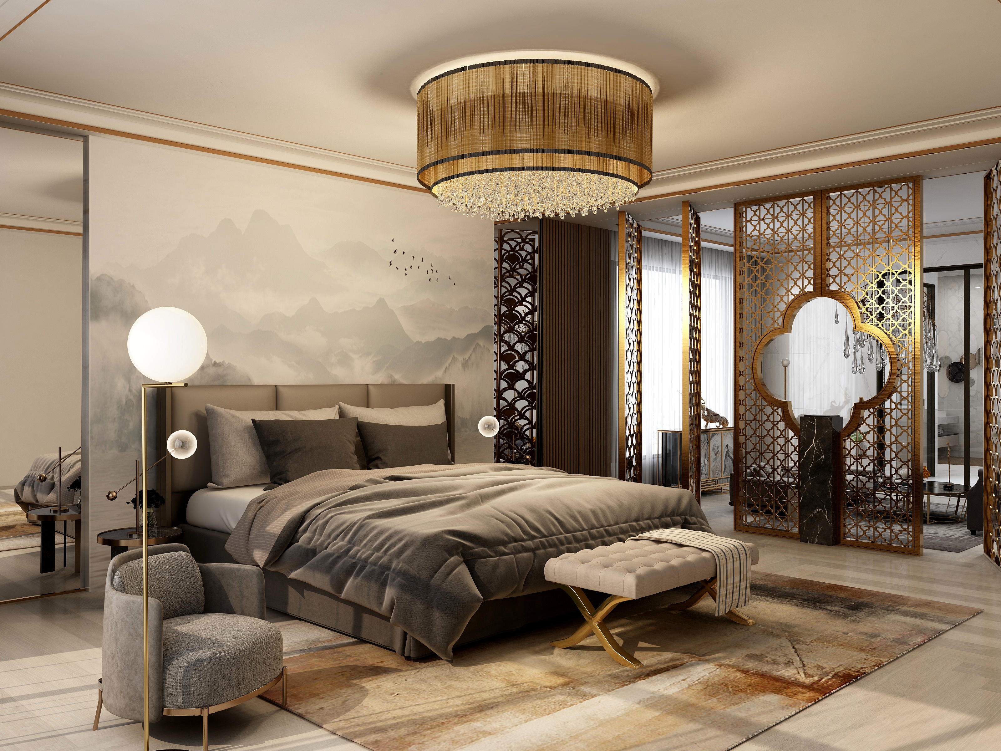
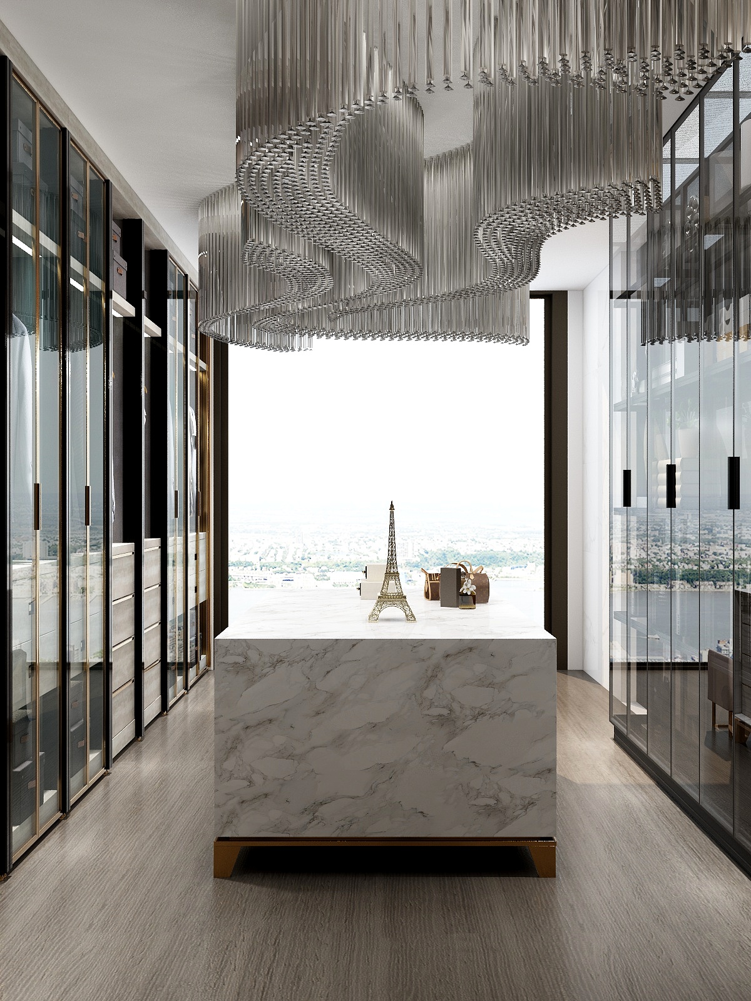
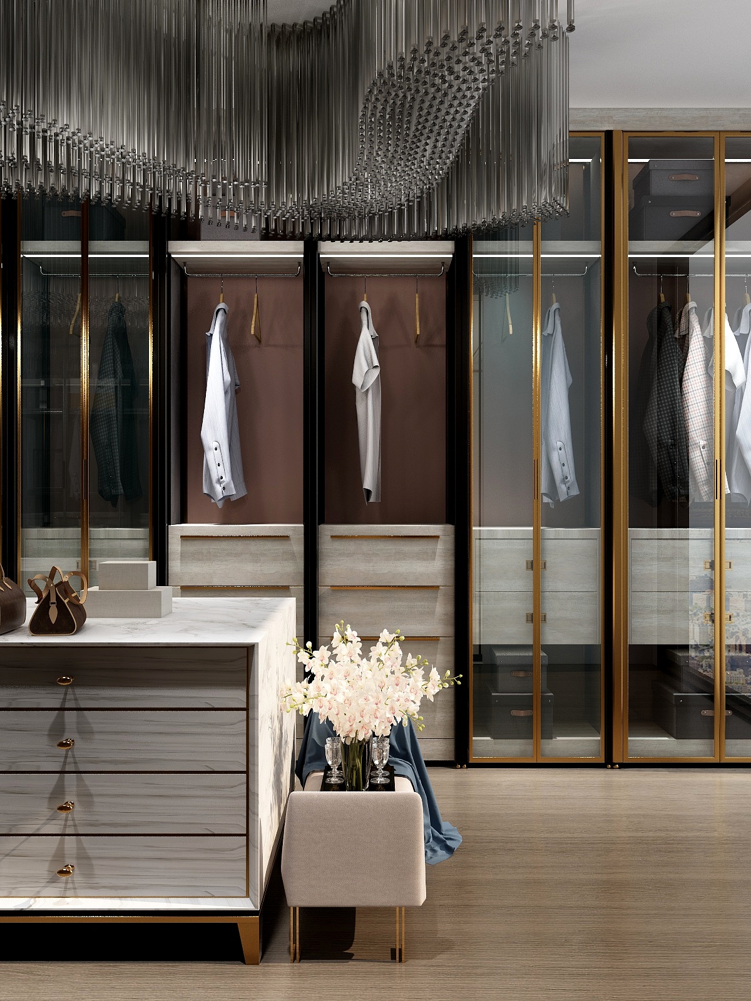
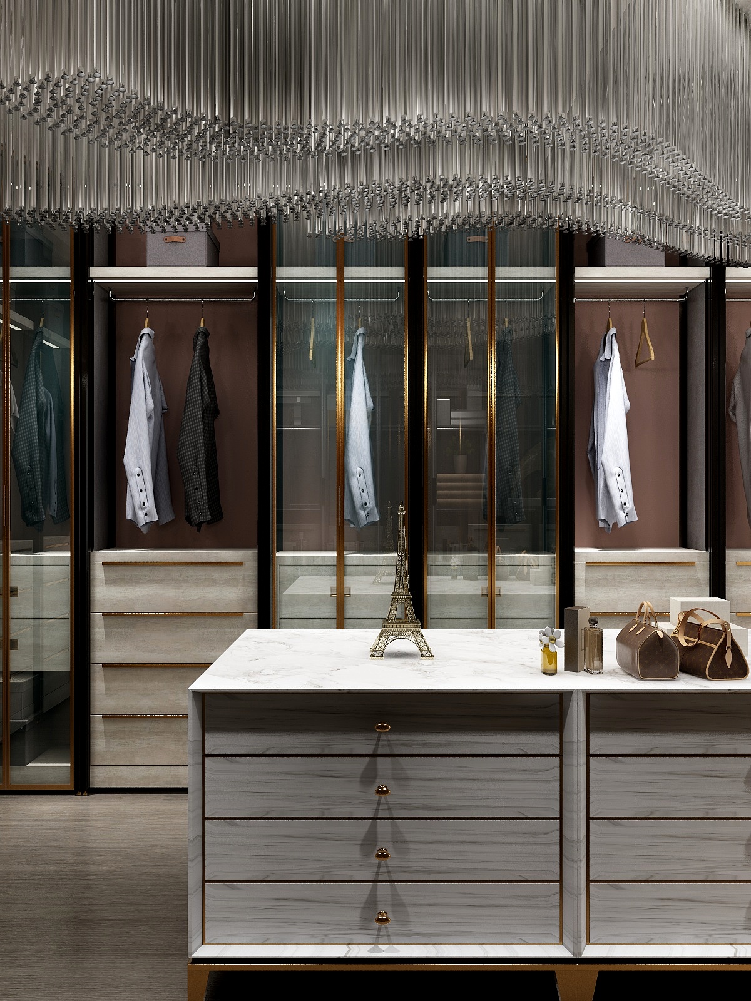
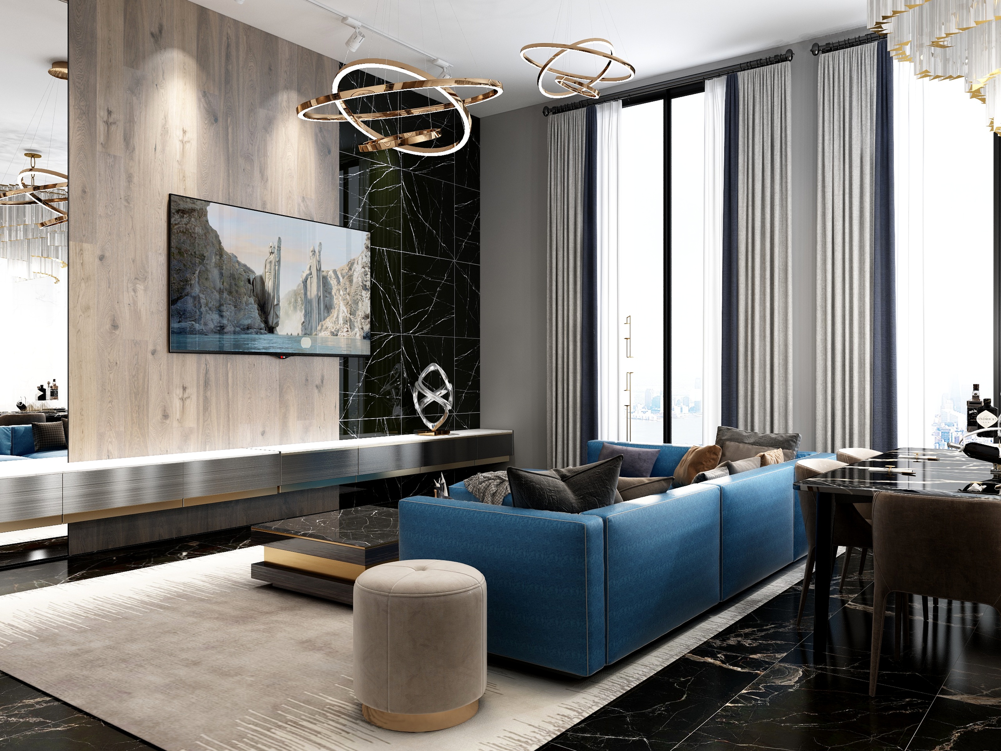
Styled to impress, this modern apartment unit is one to give a deep impression. With an unparalleled city location and generous living space, this unit provides us with space to explore various design options. Ultimately, the team went for the classic- true-blue luxury. For this project, our team wanted to incorporate the use of marble as much as possible. Marble, being the best friend for any luxurious interior concept was crucial to providing a bare-faced apartment with the glamour it needed.

At Atlas Place, all design-making decision must go through numerous iterations before finalizing the right one. In this situation our toy was marble, and we had to play around with it. Marble is unpredictable. The strong grains left on each piece of marble slab creates a different impact on the space. From black marble to carrara marble, each variant has its own character. Strong white veins that could be seen on marquina black marble leaves an exquisite effect on the space, making a deep impression to those that enter.
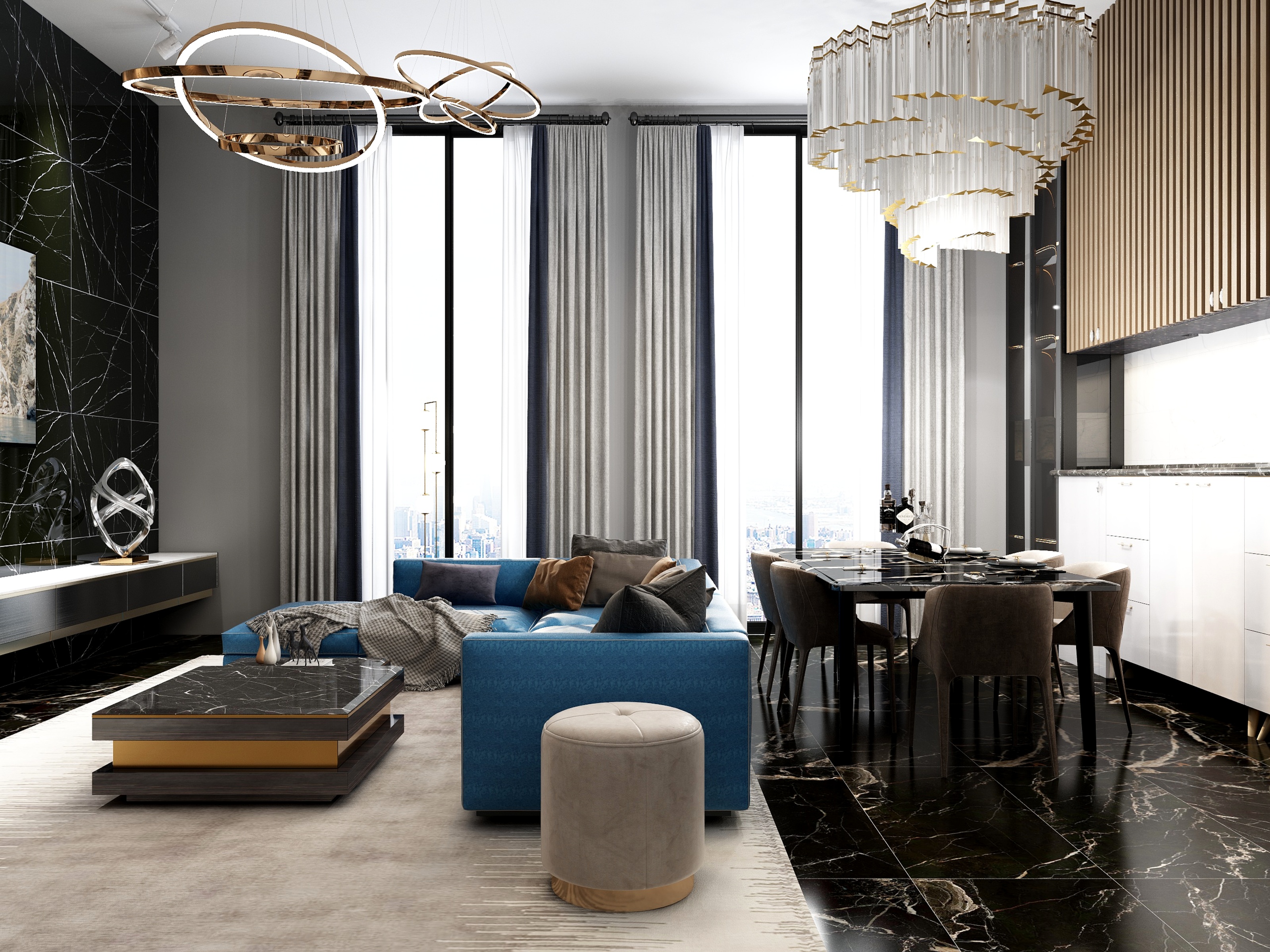
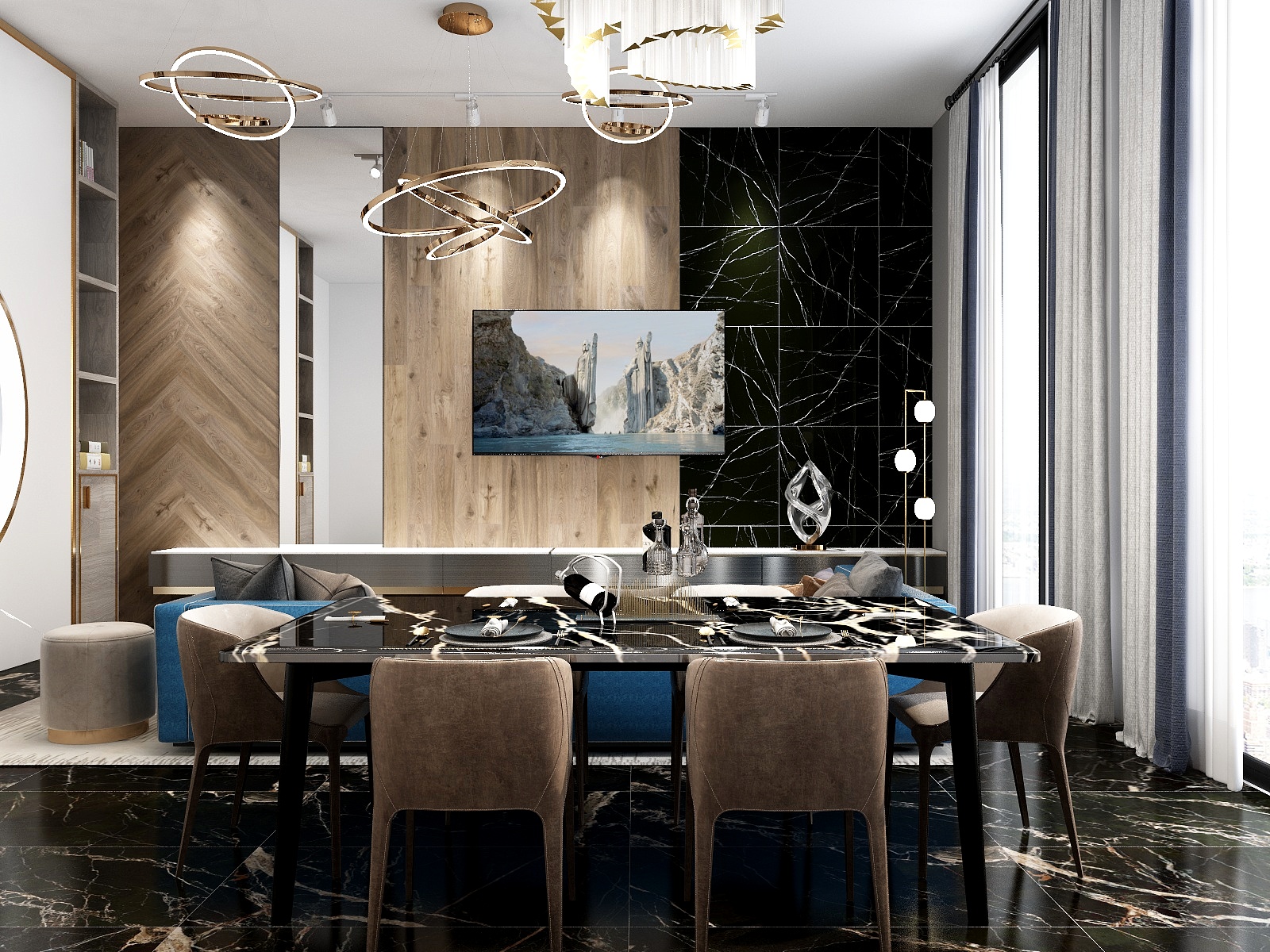
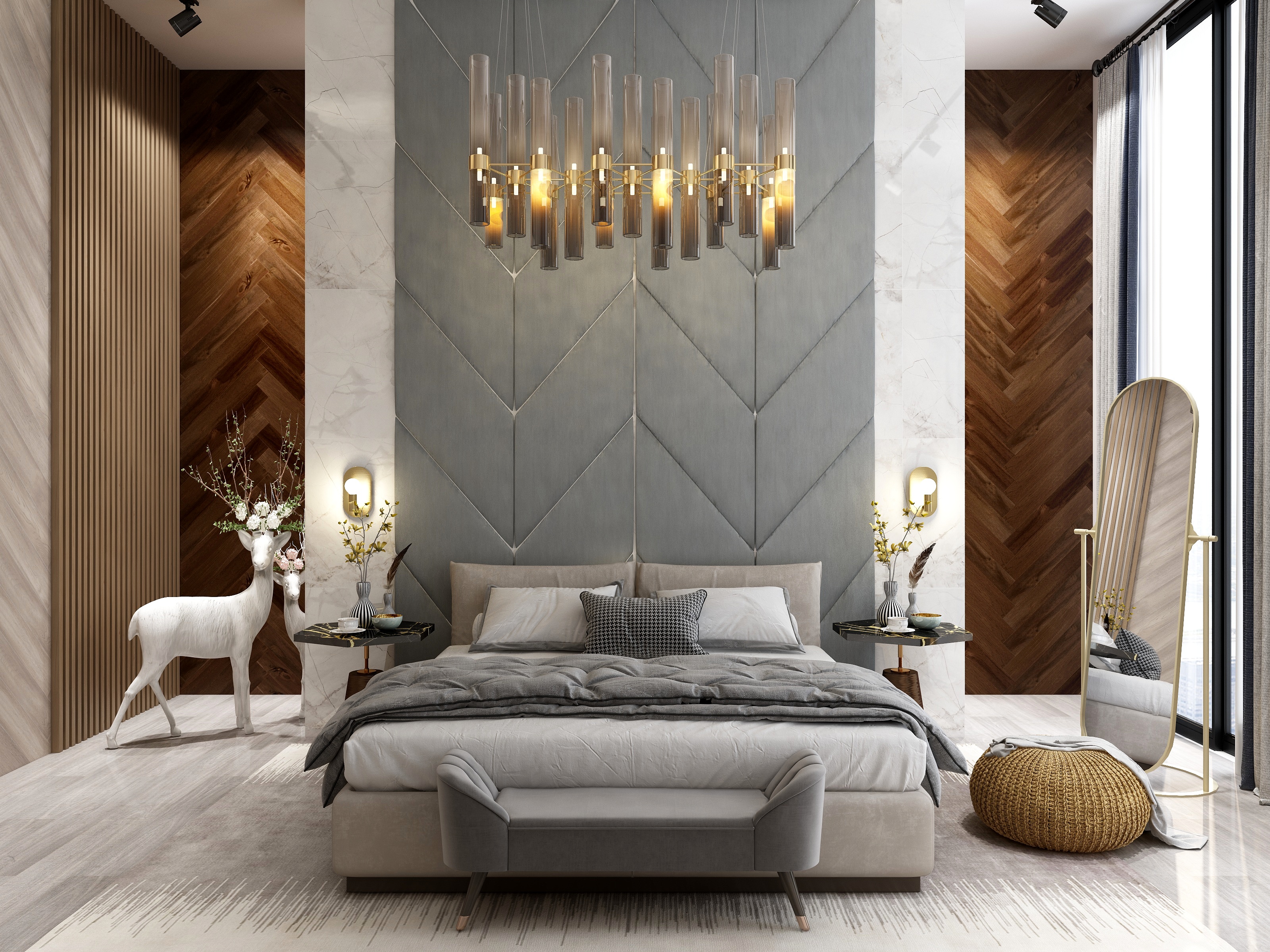
Hardwood floors flows along perfectly with the bedrest. The high ceilings make room for a magnificent modern chic chandelier. The exquisite taste is further represented through the white marbled wall. Decorative elements compliments the entire room, grabbing the attention of the owner.
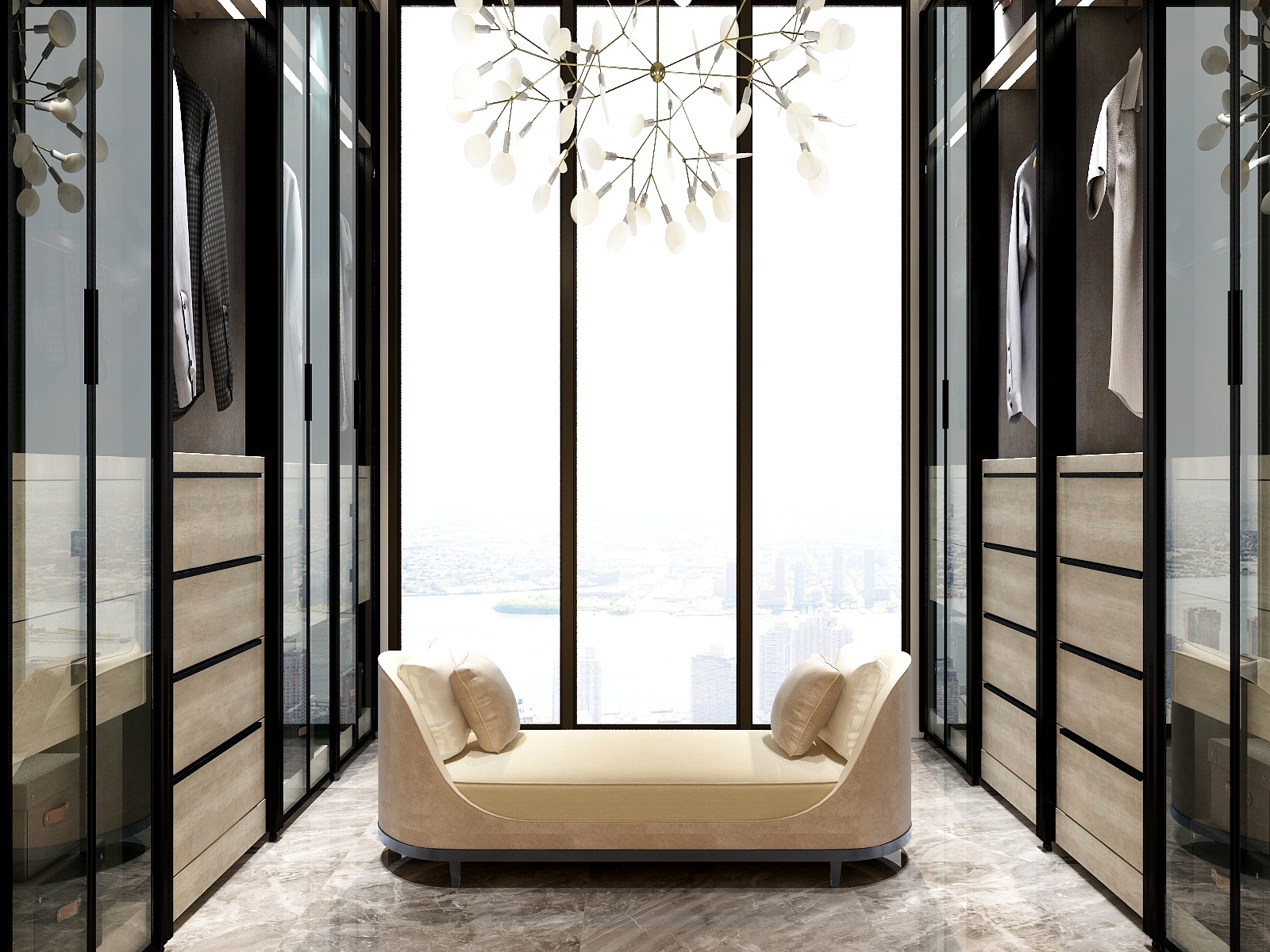
Clean, transparent, sophisticated- these are the words that was the inspiration for this room. A floral chandelier hangs atop the ceiling to make the room more feminine to the otherwise masculine interior, providing a warmer outlook.
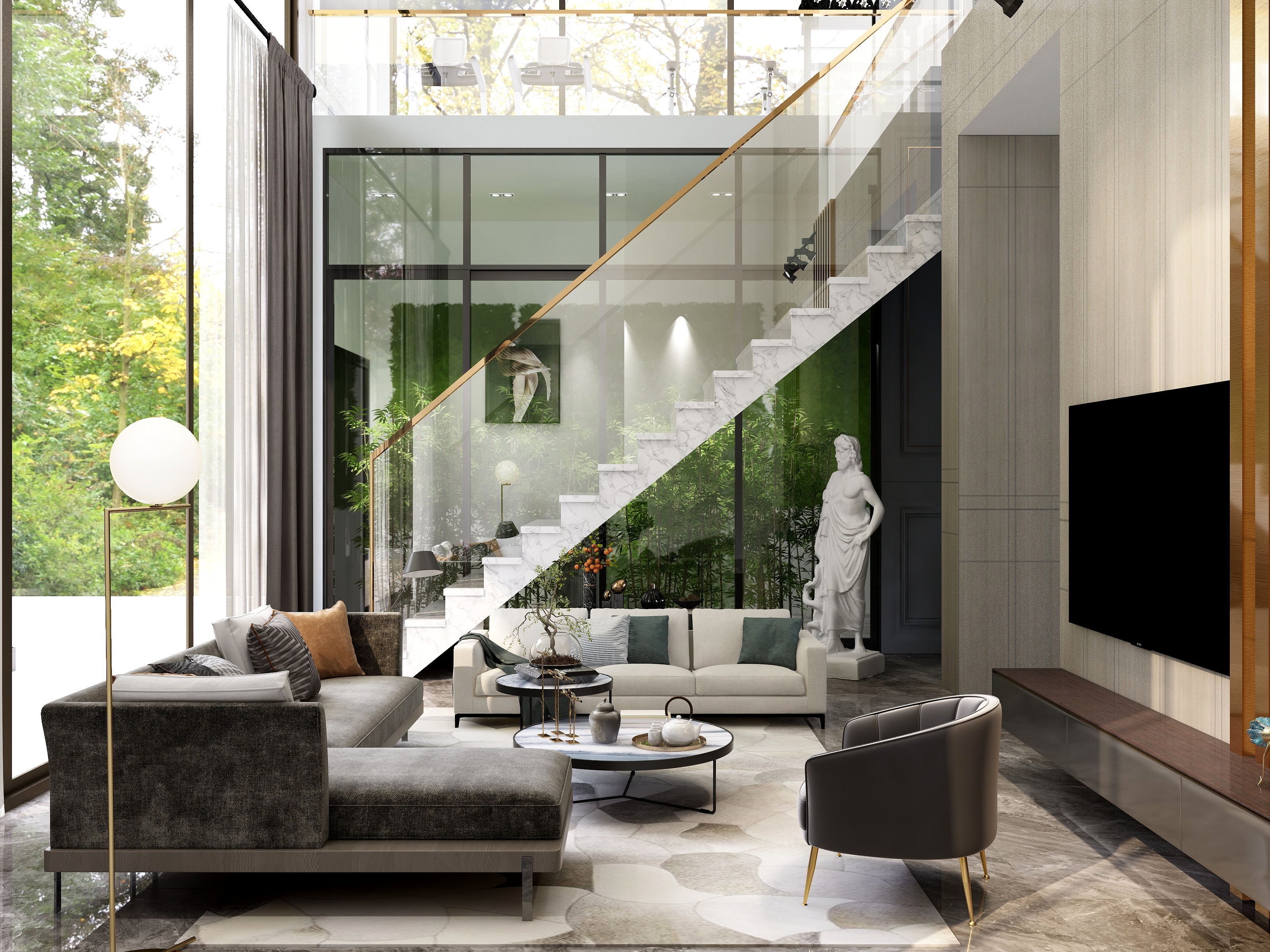
Nestled in the heart of Singapore’s prestigious neighborhood, this newly built property provides the clients with a view of luscious green outdoors. Assigned as a holiday home for the client, this home was designed with the intent of revitalization and relaxation. Having inspired by well-known architects Le Corbusier and Ludwig Mies van der Rohe, full height windows dominate the space, allowing morning light to enter the space.

The living rooms features minimal materials which comes together in perfect unison. Transparency remains as the main goal, with the idea that light remains as the focal point of the entire room. Addition of sculptural pieces helps to beautify the space, giving a sense of rejuvenation to the owner.
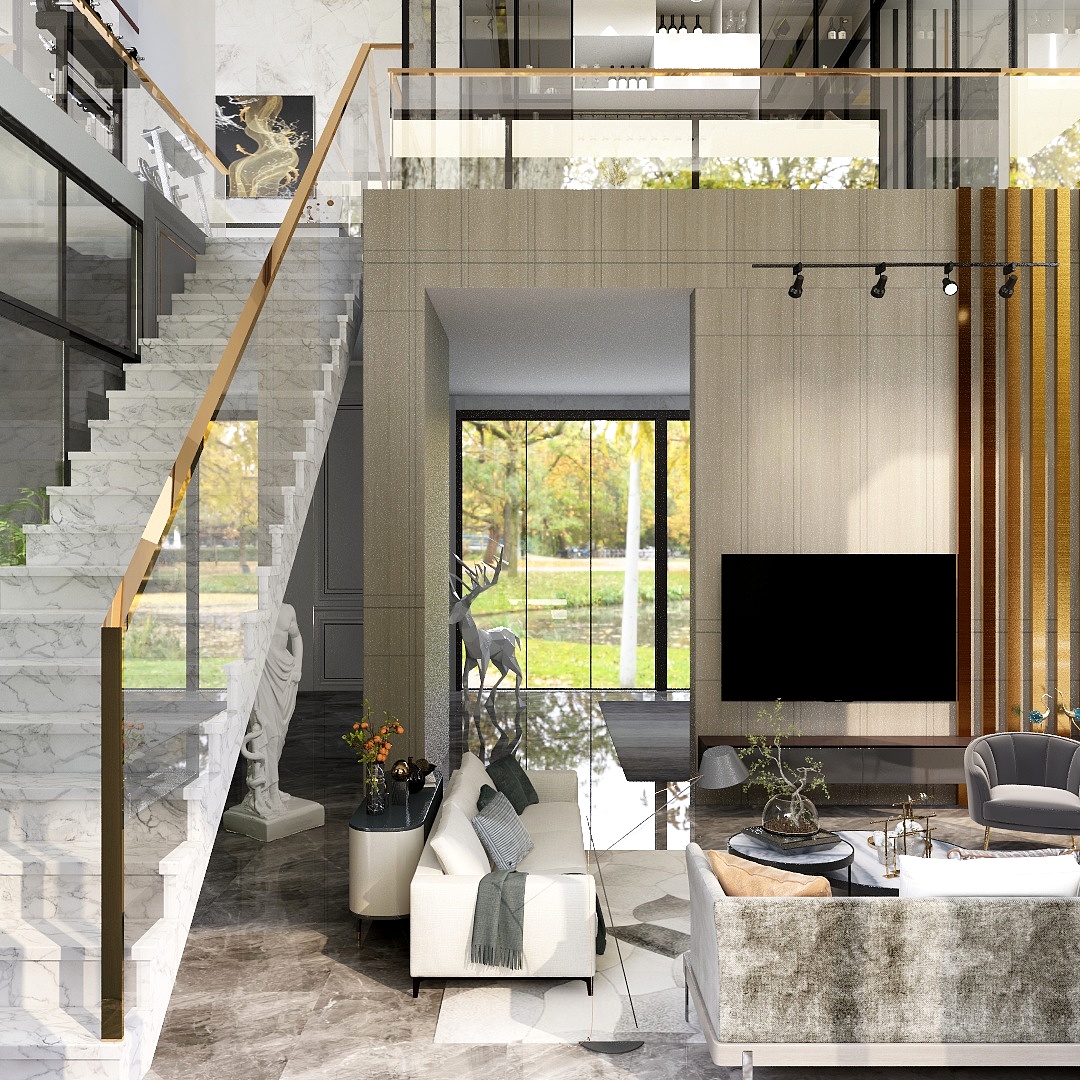
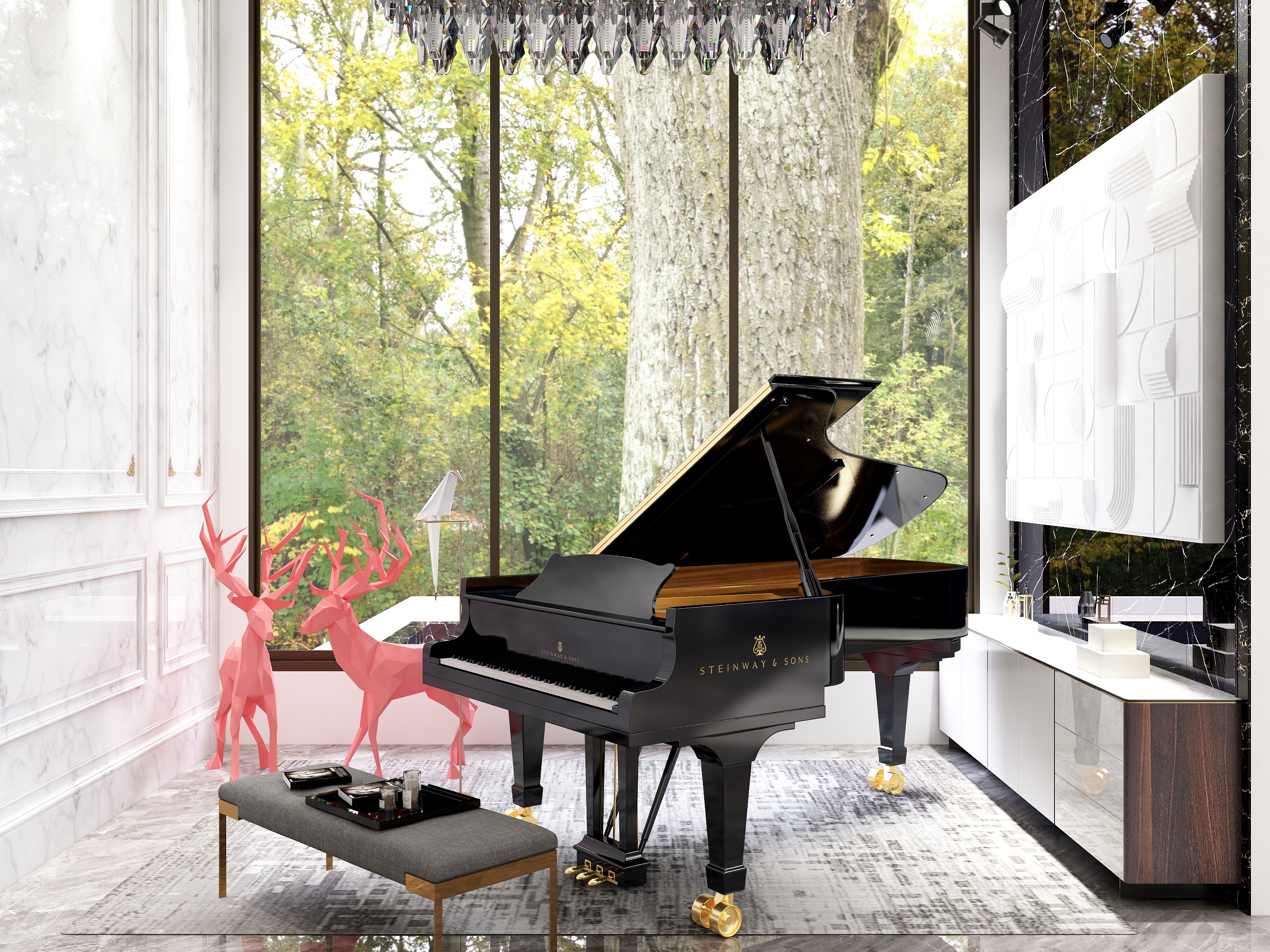
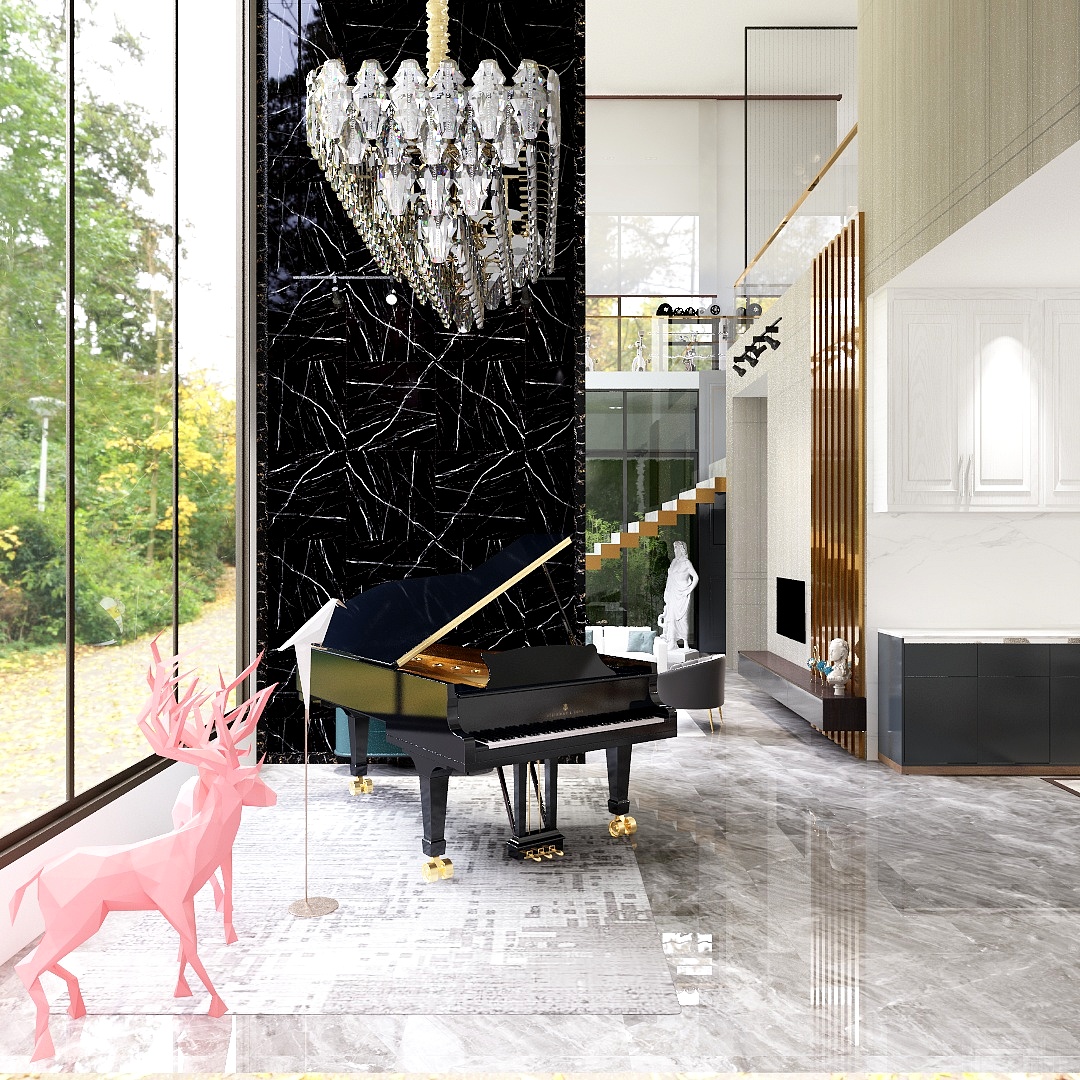
The music corner with grandeur high ceilings and view of the great outdoors, provided us with a beautiful setting. The use of Paul Bik composition wall art creates texture to the space, inducing new dialogues between the owner and his guests.
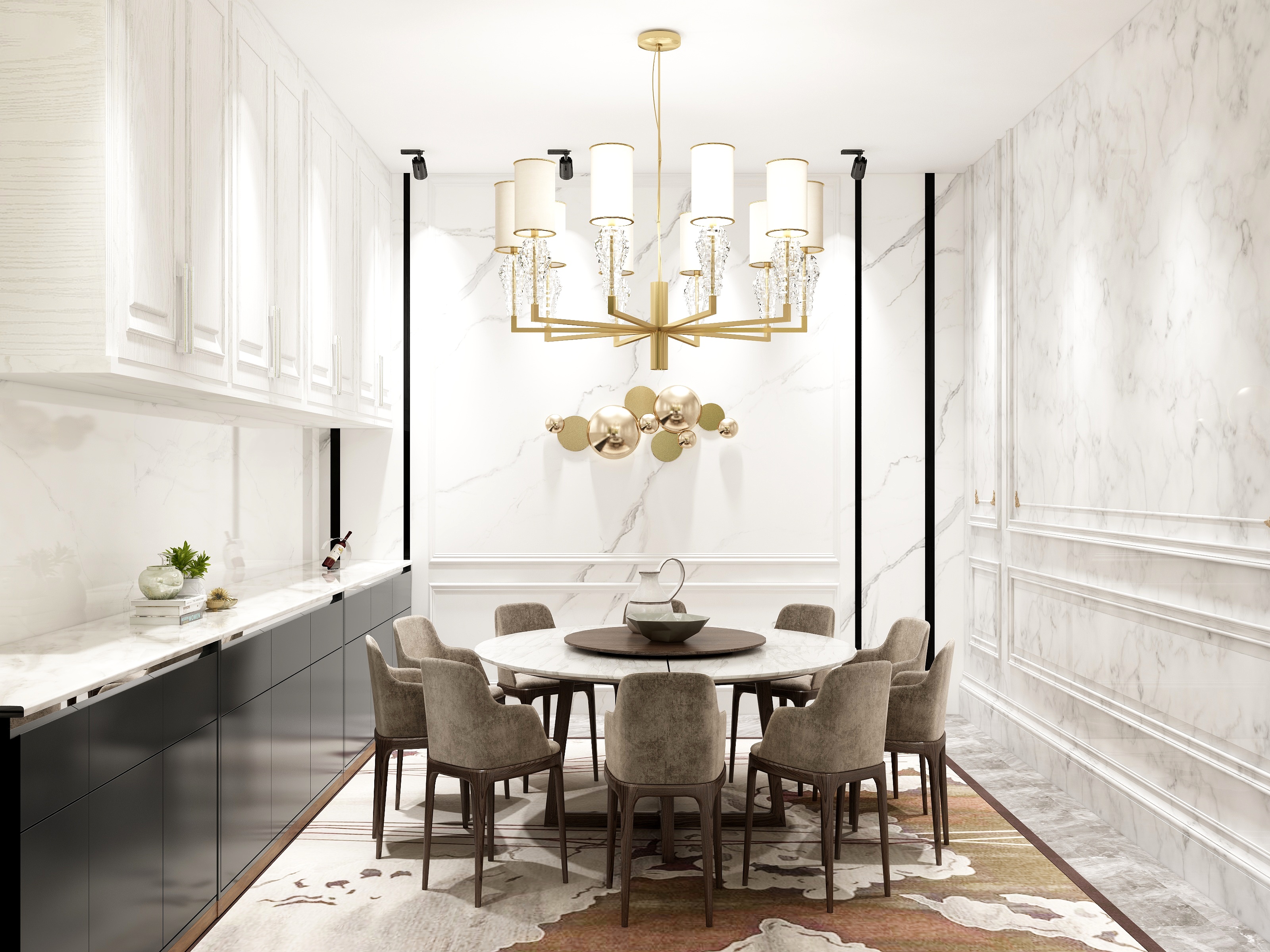
The dining room represents sophistication and elegance. White walls allow the space to feel light with the addition of black cabinets to emphasize a contrast. Use of soft furnishings for the dining place serves as an important role for the whole space, providing softness to the otherwise cold interior. With the space, we have managed to find the perfect balance between cold and warm.
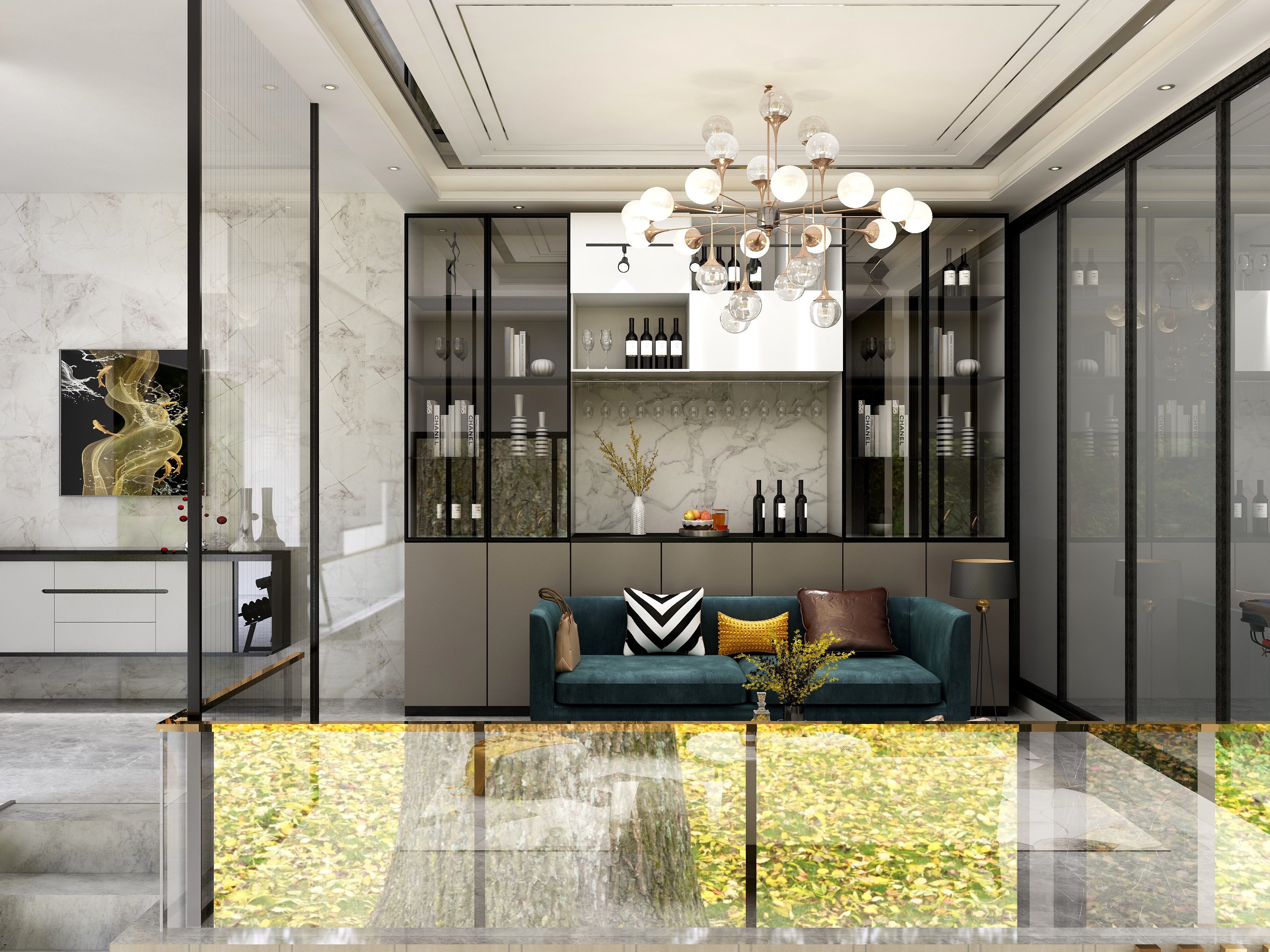
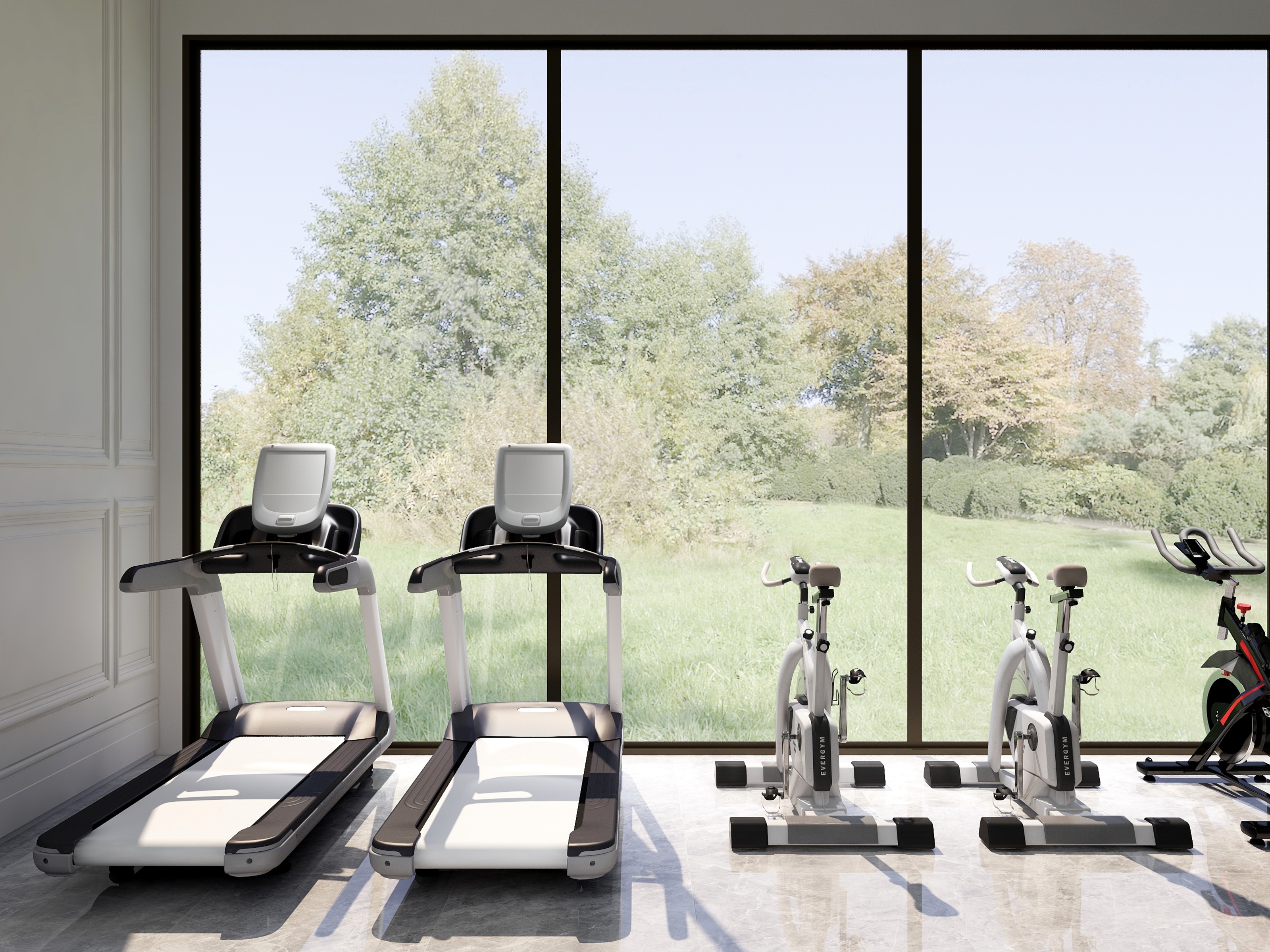
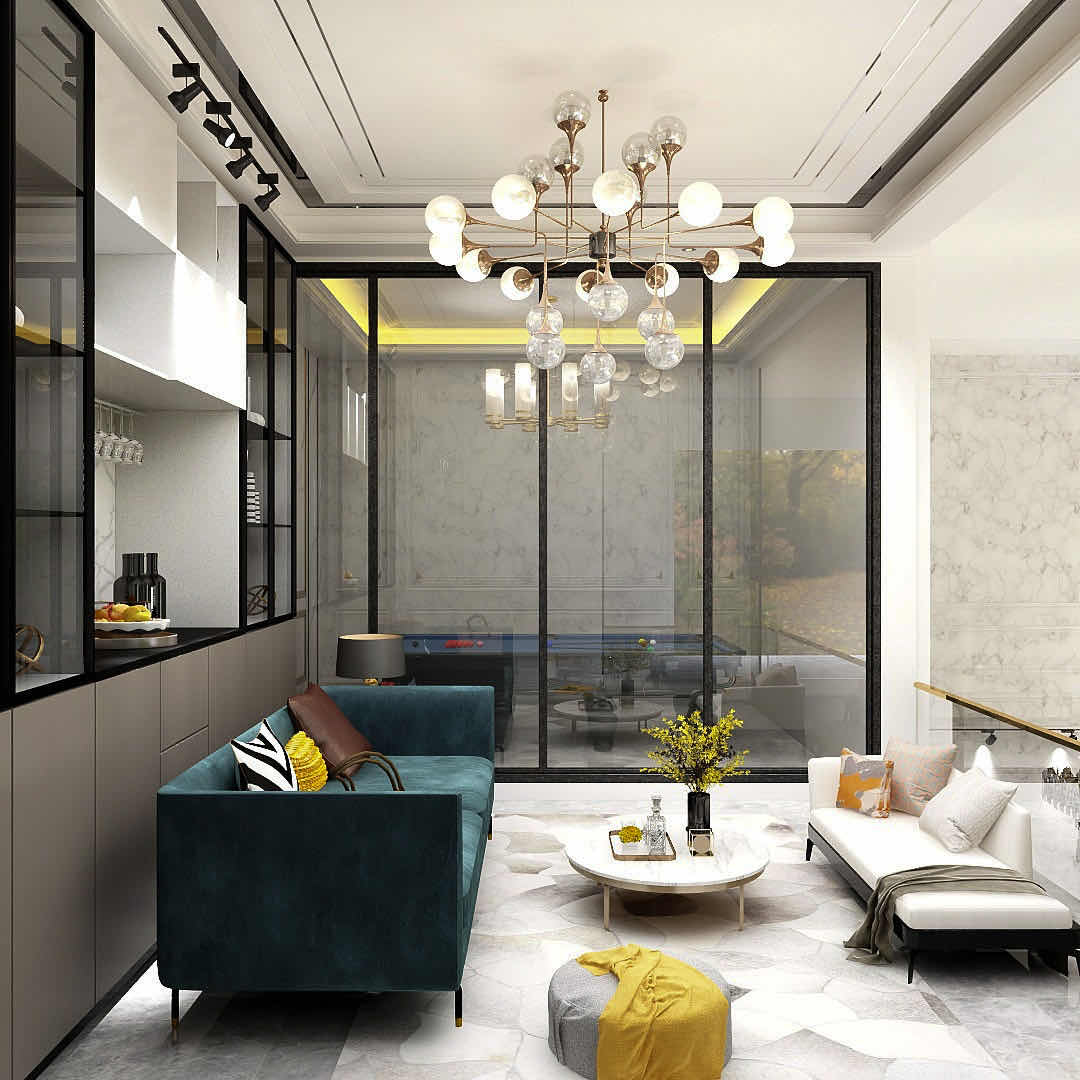
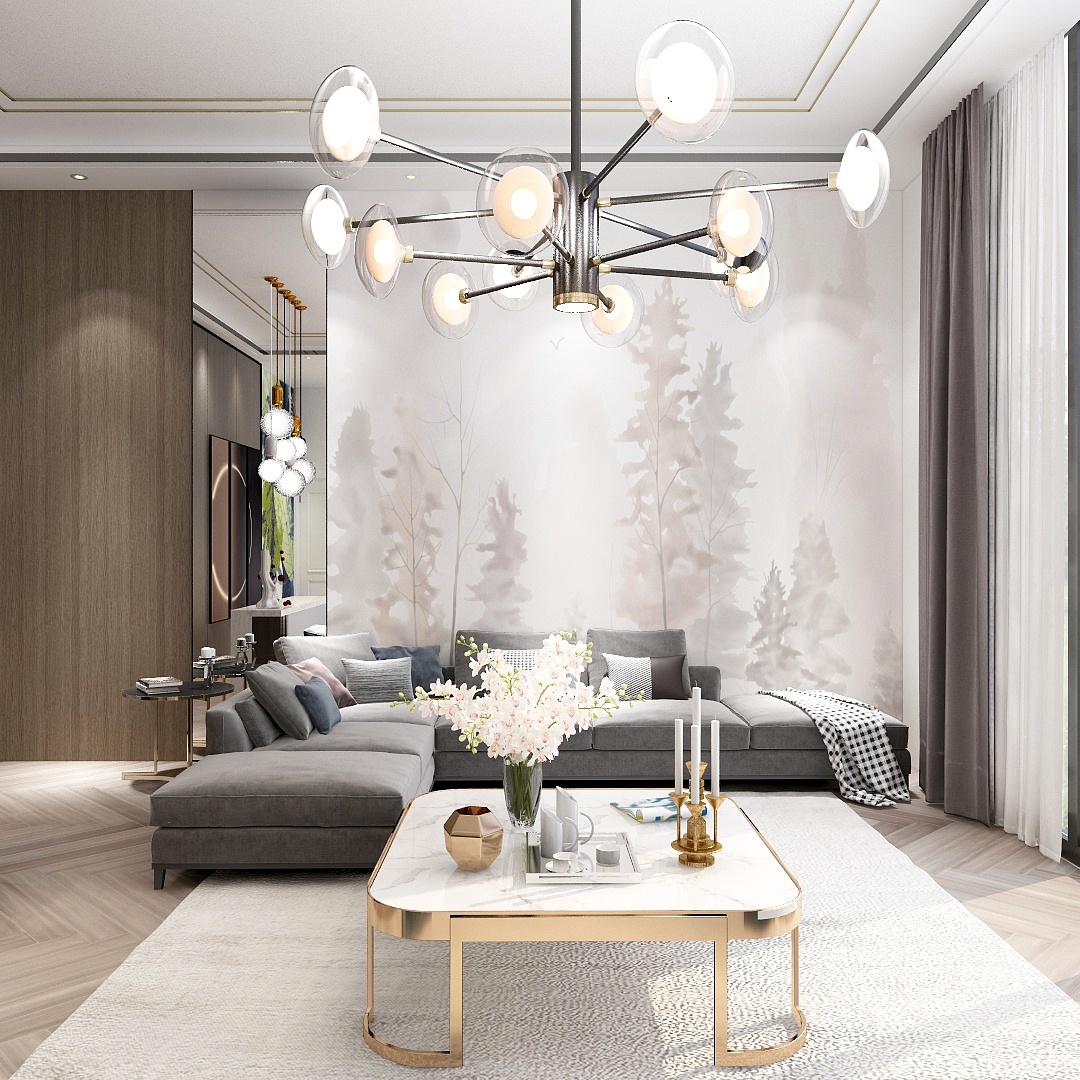
Creating a summer vacation home like no other. At Atlas Place, we present to you our latest addition- a summer house by the seaside. How do we create a home that embodies modern, elegant and luxurious while fulfilling the client’s requirement of being in a tropical rainforest? Through several iterations, our team has crafted a beautiful design that allows the balance of all these styles with the theme for this project being luxurious urban jungle. Distinctive use of gold dots the entire house, projecting an unmistakable glamour while allowing the space to feel humble.

A play with colors and texture allows added volume to the luxurious theme. Furthermore, the implementation of varied materials creates interesting nodes to the space with patterns and colors that flows in perfectly to produce a beautiful masterpiece.
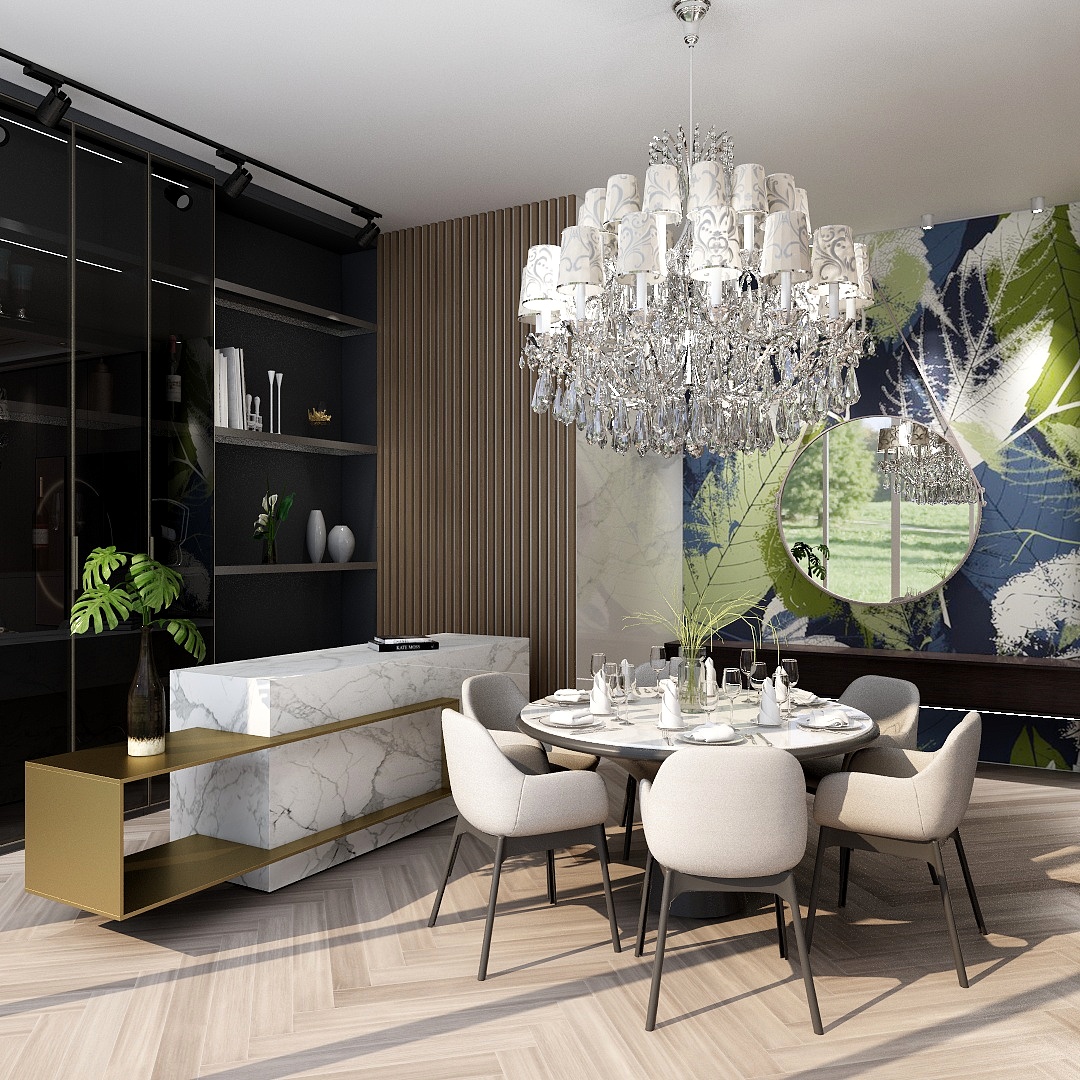
Custom wallpaper design crafted for this project is vital for the overall design setting. Subconsciously, the wallpaper interests the dwellers to believing that they are in a tropical forest. A handcrafted vase with the addition of a tropical plant gives the added touch of an urban forest theme. The addition of the chandelier provides the space with a centerpiece and uplifts the atmosphere thereby giving character to the space.
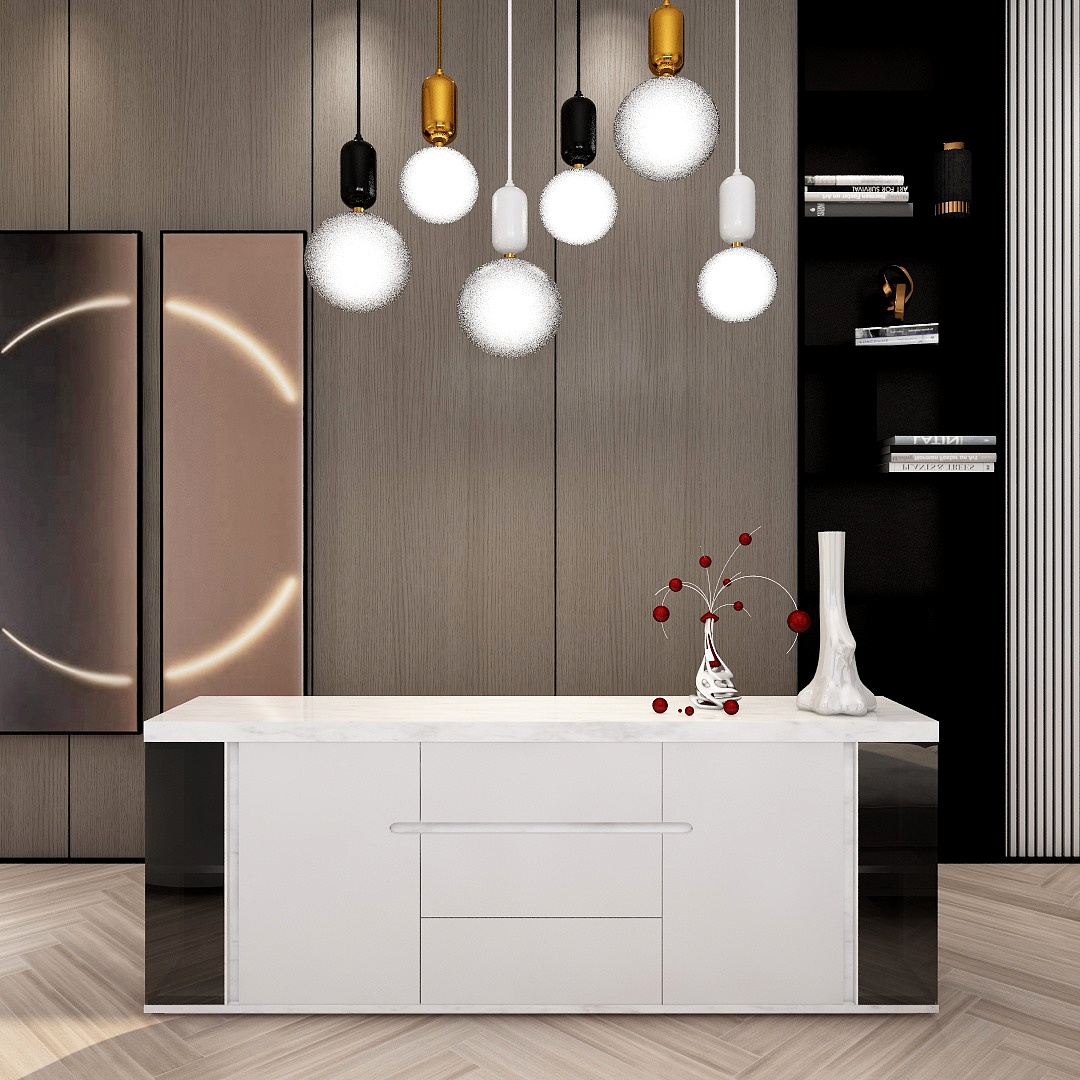
A continuation of the living room, the bar area serves as an additional space for storage and an entertainment area.
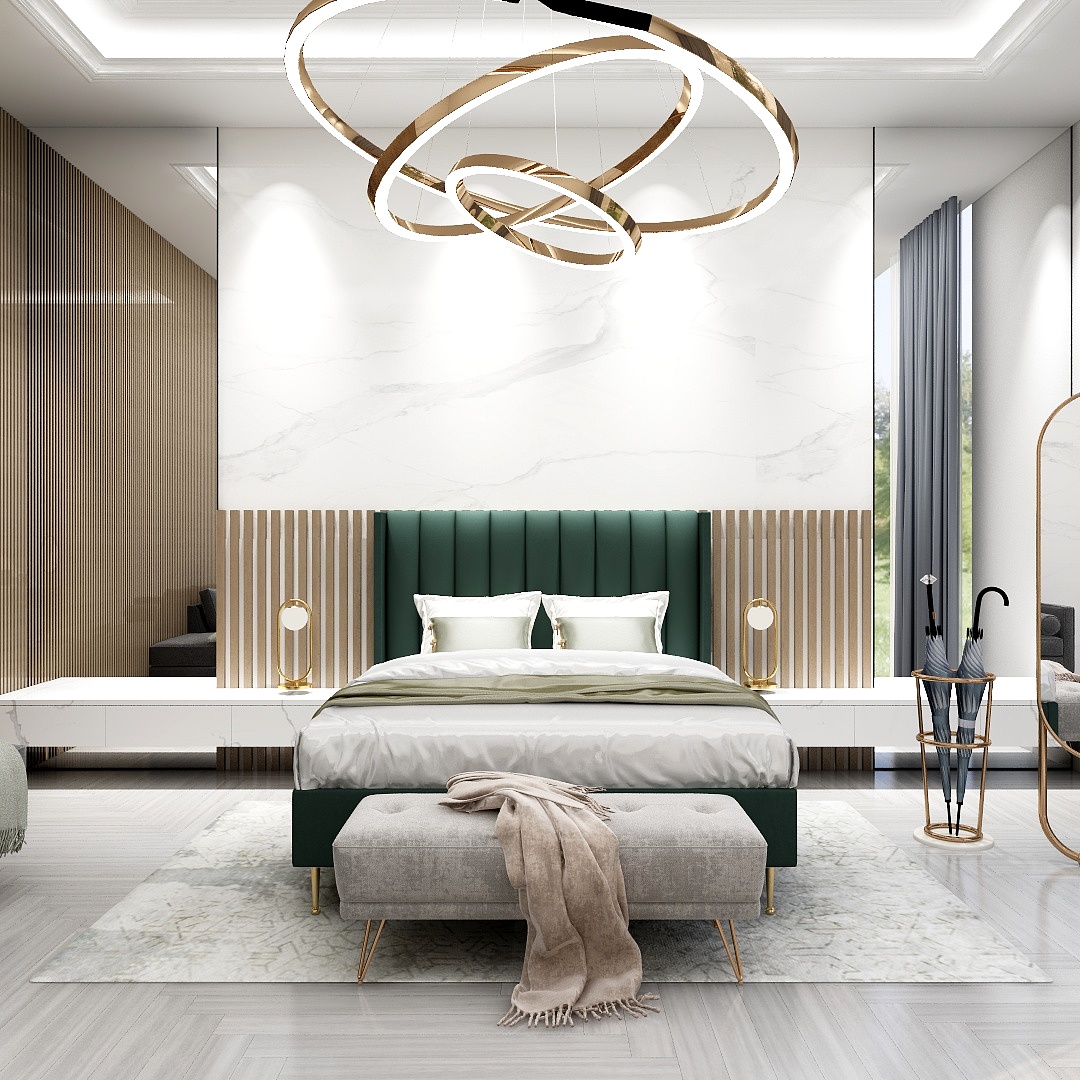
In conjunction with the rest of the design, the master suite provides a unique sense of luxury. While the green is a reference to the tropical rainforest, the use of a marble slab maintains integrity to the opulent atmosphere of the entire room. Among the details lies the use of gold-plated columns that serves as part of the headrest. Use of an architectural chandelier adds dimension to the room. With its play on styles, color and dimension, this home remains a sanctuary for those that enters.
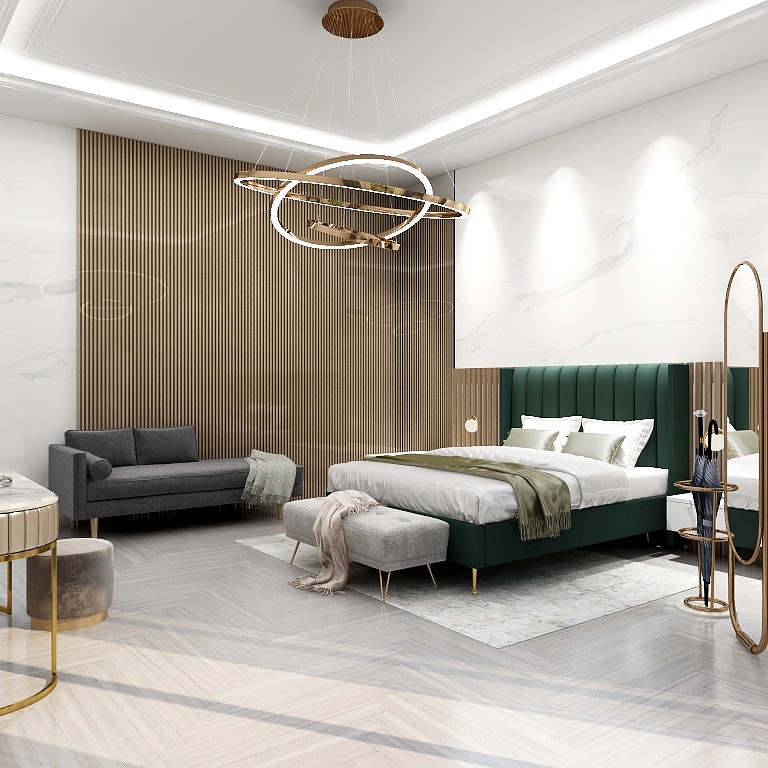
Customer reviews
Testimonials
Love how they would think out of the box to provide us with excellent and outstanding design for our house!!!
With such a big floor area, we did not know where to start from. Thank goodness with Atlas Place, they are able to guide us through and create a design that suits our needs as well as portraying our personalities.
As well-travelled personnels, we wanted our house to portray our personalities. Altas Place not only spent great effort getting to know us, they went out of their way to provide the best quality for furniture and furnishings. Really appreciate what they do and would definitely recommend them to my friends.
So glad to have met them!! From beginning to the end, they have been really attentive to my needs and are willing to source out furniture and materials that are hard to come by!!
幸好遇到了Atlas Place! 他们做事就很专业而且很仔细。没有他们,我不确定我是否能够得到梦想中的房子!
FAQ
Frequently Asked Questions
What is the process of making my dream home a reality?
You may refer to our Process section.
What are the various furniture brands and the equipment that you guys are endorsing?
We do not have a specific brand that we endorse. We proud ourselves in personally sourcing out the rarest and most exquisite furnishings possible. Given that each client has specific requirement and each design is unique, we source out furniture that not only suits the client’s needs but also their personalities.
How can we be more involve in the design process? Or How can I ensure that what you have proposed is right for us?
We believe in understanding our clients, not only through their needs but also their narratives. Each house is a testament of their personalities, their stories and their life. Hence, we are deeply into consultation basis and from there, we would brainstorm and create a design that you would approve of.
What should I be worried for?
At Atlas Place, we are a one-stop solution to all your needs. We provide design consultancy, project management as well as liasing with our contractors. It is important for us that our clients are at ease and that they should not be worried about the renovation process.
Get in touch
Contact
Location:
1 Fullerton Road #02-01 One Fullerton, 049213
Email:
Phone:
+65 9108 0050

